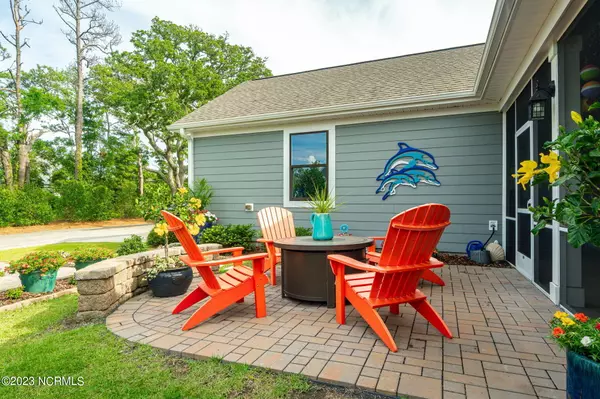$762,763
$769,000
0.8%For more information regarding the value of a property, please contact us for a free consultation.
3 Beds
2 Baths
2,081 SqFt
SOLD DATE : 12/15/2023
Key Details
Sold Price $762,763
Property Type Single Family Home
Sub Type Single Family Residence
Listing Status Sold
Purchase Type For Sale
Square Footage 2,081 sqft
Price per Sqft $366
Subdivision Beau Coast
MLS Listing ID 100411468
Sold Date 12/15/23
Style Wood Frame
Bedrooms 3
Full Baths 2
HOA Fees $2,540
HOA Y/N Yes
Originating Board North Carolina Regional MLS
Year Built 2017
Annual Tax Amount $3,367
Lot Size 5,952 Sqft
Acres 0.14
Lot Dimensions See plat map under documents
Property Description
Beau Coast gem located on the Taylors Creek side of Shearwater Lane, this charming home was formerly an upgraded model - now with even more custom features and updates! Single level living with an easy and flowing floor plan which is as practical as it is beautiful. The entry foyer leads to the open and spacious main areas: living room with a fireplace; a gourmet kitchen with a Wolf custom gas cooktop, hood fan, stainless steel appliances, granite counter tops, snack bar for additional seating, pantry; a dedicated dining space; laundry area with built-in cabinets and a laundry sink; the primary bedroom suite with private bath featuring double sinks and a walk-in shower; two guest bedrooms and a full hall bath. Updates since 2019: flooring added in the attic area and expanded the attic opening in the garage for greater accessibility; Sea Classics lighting fixtures in some rooms; shiplap in hall bath; painted accent walls; ceiling fan in living area and screen porch; wolf gas cooktop; custom tile shower in primary bath; refrigerator and dishwasher; washer/dryer; added outdoor shower; added water softener and reverse osmosis filter at kitchen sink; added hot water extender to get hot water to the primary bath more quickly. Outdoor spaces add to the charm with a screen porch for extending the living space onto a hardscape patio. There is a 2-car attached garage for easy access into the interior of the home. Beau Coast Community amenities include: Clubhouse and swimming pool; Traders retail store on Traders Lake; Kayak storage in the ''barn''; Firepit; Pickleball courts; Dog park; Garden area; Waterfront park on Taylors Creek with pier and dock. Beau Coast is proximate to the historic downtown Beaufort area featuring a waterfront boardwalk, The Maritime Museum, restaurants, shopping and more. Begin living your coastal lifestyle dream today at 142 Shearwater Lane South!
Location
State NC
County Carteret
Community Beau Coast
Zoning PUD
Direction Subject is located at the southeast corner of Lennoxville Road and Shearwater Lane South
Rooms
Other Rooms Shower
Primary Bedroom Level Primary Living Area
Interior
Interior Features Solid Surface, Kitchen Island, Master Downstairs, Ceiling Fan(s), Pantry, Walk-in Shower, Eat-in Kitchen, Walk-In Closet(s)
Heating Heat Pump, Electric
Flooring Carpet, Tile
Window Features Blinds
Appliance Washer, Refrigerator, Dryer, Dishwasher, Cooktop - Gas
Laundry Hookup - Dryer, Washer Hookup
Exterior
Garage On Site, Paved
Garage Spaces 2.0
Waterfront No
Roof Type Metal,Shingle,Composition
Porch Open, Covered, Patio, Porch, Screened
Parking Type On Site, Paved
Building
Lot Description Level, Corner Lot
Story 1
Foundation Slab
Sewer Municipal Sewer
Water Municipal Water
New Construction No
Others
Tax ID 731505080535000
Acceptable Financing Cash, Conventional
Listing Terms Cash, Conventional
Special Listing Condition None
Read Less Info
Want to know what your home might be worth? Contact us for a FREE valuation!

Our team is ready to help you sell your home for the highest possible price ASAP








