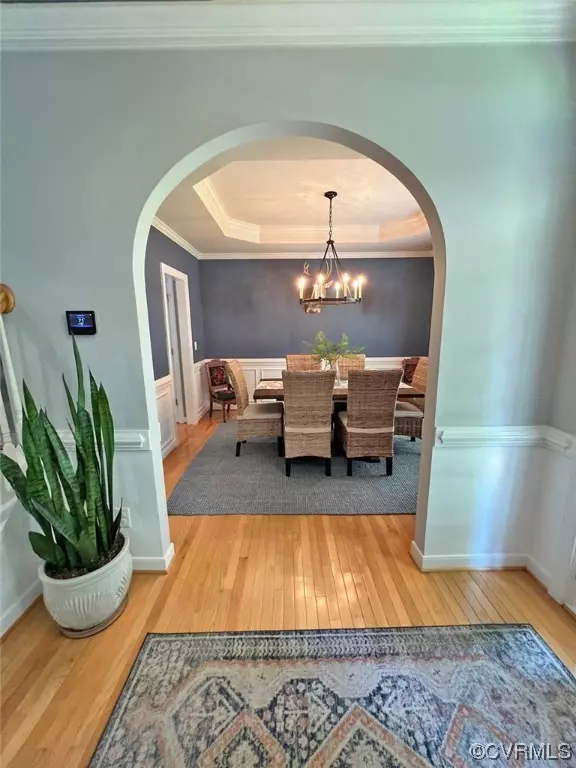$550,000
$550,000
For more information regarding the value of a property, please contact us for a free consultation.
5 Beds
3 Baths
2,450 SqFt
SOLD DATE : 12/14/2023
Key Details
Sold Price $550,000
Property Type Single Family Home
Sub Type Single Family Residence
Listing Status Sold
Purchase Type For Sale
Square Footage 2,450 sqft
Price per Sqft $224
Subdivision Meadow Farms
MLS Listing ID 2326377
Sold Date 12/14/23
Style Transitional
Bedrooms 5
Full Baths 2
Half Baths 1
Construction Status Actual
HOA Fees $16/ann
HOA Y/N Yes
Year Built 1998
Tax Year 2023
Lot Size 0.440 Acres
Acres 0.44
Property Description
3805 Brennen Robert PL is a warm and welcoming home in the sought-after Glen Allen neighborhood, Meadow Farms. The cul-de-sac lot is sited on nearly 1/2 acre with a "green" fence of mature Leyland Cypress trees in the backyard, creating a private oasis. 5 bed/2.5 bath property features a center-hall colonial floor plan with formal dining room with tray ceiling and a formal entry study/office. Wood floors flow through the first level, leading to the cozy family room with gas FP and kitchen with granite counters and center Island. This space has plenty of room for gatherings and is designed for ease and flow. The box bay morning room has board and batten wainscoting overlooking the deck and lush backyard - a perfect spot for morning coffee. Pantry and Appliance hutch in Kitchen. Upstairs, the Master is flooded with light thru the Paladin window. Private bath features jetted tub, walk-in shower, and dual vanity simplify the morning routine. 4 additional bedrooms and full bath complete the 2nd level. New Microwave, new kitchen faucet, new Dishwasher 2 Zone HVAC (2018) & (2016). New Roof June 2023 Front and rear yard irrigation, Paved Driveway, CONDITIONED CRAWL. Flexible close date.
Location
State VA
County Henrico
Community Meadow Farms
Area 34 - Henrico
Direction From I-295, exit 49B (33 E). 1 mile to LEFT at light onto Long Meadow Pond Lane. LEFT onto Farm Meadow DR, RIGHT onto Brennen Robert Place Cul-da-Sac
Interior
Interior Features Breakfast Area, Tray Ceiling(s), Ceiling Fan(s), Separate/Formal Dining Room, Double Vanity, Eat-in Kitchen, Granite Counters, High Ceilings, Pantry, Recessed Lighting
Heating Natural Gas, Zoned
Cooling Zoned
Flooring Ceramic Tile, Partially Carpeted, Wood
Fireplaces Number 1
Fireplaces Type Vented
Fireplace Yes
Appliance Cooktop, Dryer, Dishwasher, Exhaust Fan, Electric Water Heater, Disposal, Microwave, Oven, Range, Trash Compactor
Laundry Dryer Hookup
Exterior
Exterior Feature Deck, Paved Driveway
Garage Attached
Garage Spaces 2.0
Pool None
Waterfront No
Porch Front Porch, Deck
Parking Type Attached, Driveway, Garage, Oversized, Paved
Garage Yes
Building
Lot Description Cul-De-Sac
Story 2
Sewer Public Sewer
Water Public
Architectural Style Transitional
Level or Stories Two
Additional Building Shed(s)
Structure Type Drywall,Frame,Vinyl Siding
New Construction No
Construction Status Actual
Schools
Elementary Schools Glen Allen
Middle Schools Hungary Creek
High Schools Glen Allen
Others
Tax ID 764-769-6602
Ownership Individuals
Financing Conventional
Read Less Info
Want to know what your home might be worth? Contact us for a FREE valuation!

Our team is ready to help you sell your home for the highest possible price ASAP

Bought with The Steele Group







