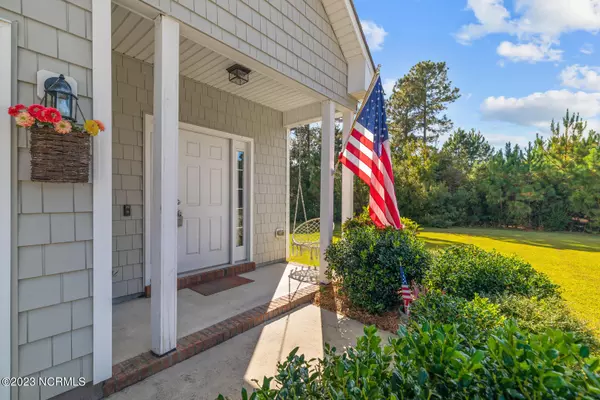$279,000
$279,000
For more information regarding the value of a property, please contact us for a free consultation.
3 Beds
3 Baths
1,657 SqFt
SOLD DATE : 12/14/2023
Key Details
Sold Price $279,000
Property Type Single Family Home
Sub Type Single Family Residence
Listing Status Sold
Purchase Type For Sale
Square Footage 1,657 sqft
Price per Sqft $168
Subdivision Sunny Point
MLS Listing ID 100412029
Sold Date 12/14/23
Style Wood Frame
Bedrooms 3
Full Baths 2
Half Baths 1
HOA Y/N No
Originating Board North Carolina Regional MLS
Year Built 2010
Annual Tax Amount $1,427
Lot Size 0.326 Acres
Acres 0.33
Lot Dimensions 299x237x249
Property Description
***SELLER OFFERING $3000.00 USE as YOU CHOOSE AND 1 YEAR HOME WARRANTY WITH OLD REPUBLIC*** Nestled in the subdivision of Sunny Point sits Your New Home!! Ready to Entertain?! This home has enough room to accommodate any family and friends! The Backyard is a Dream!! Tons of Privacy as it Backs Up to Trees! Sit under the awning on the Sunny Carolina days or Gather around the Firepit on the cooler evenings! And there is Plenty of room to Run!! Your 1st floor has No Carpet, a Half Bath set away, and Open Concept! You will have an enormous sized master bedroom, with large master en suite featuring a separate tub and shower and Over-sized master walk-in closet. There are two additional bedrooms with plenty of closet space for all. All that's missing is You!!
Location
State NC
County Onslow
Community Sunny Point
Zoning R-8M
Direction Hwy 24/258 toward Richlands. Left on Catherine Lake Rd, Left on Firetower Rd Approx 1 mile turn Left on Sunny Point Dr Home on Right
Rooms
Primary Bedroom Level Non Primary Living Area
Interior
Interior Features Ceiling Fan(s), Pantry, Walk-In Closet(s)
Heating Heat Pump, Electric
Cooling Central Air
Fireplaces Type Gas Log
Fireplace Yes
Window Features Blinds
Exterior
Garage Concrete
Garage Spaces 2.0
Waterfront No
Roof Type Architectural Shingle
Porch Covered, Porch
Parking Type Concrete
Building
Story 2
Foundation Slab
Sewer Septic Off Site
Water Municipal Water
New Construction No
Others
Tax ID 47d-24
Acceptable Financing Cash, Conventional, FHA, USDA Loan, VA Loan
Listing Terms Cash, Conventional, FHA, USDA Loan, VA Loan
Special Listing Condition None
Read Less Info
Want to know what your home might be worth? Contact us for a FREE valuation!

Our team is ready to help you sell your home for the highest possible price ASAP








