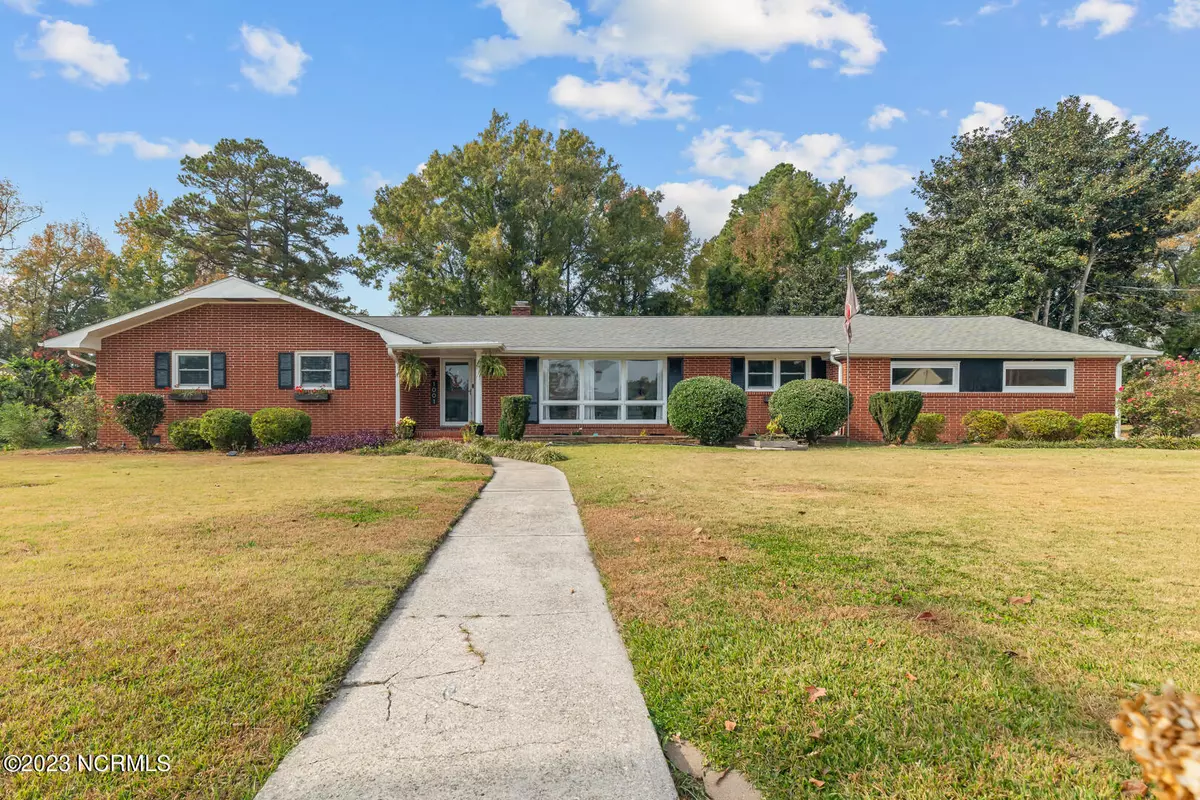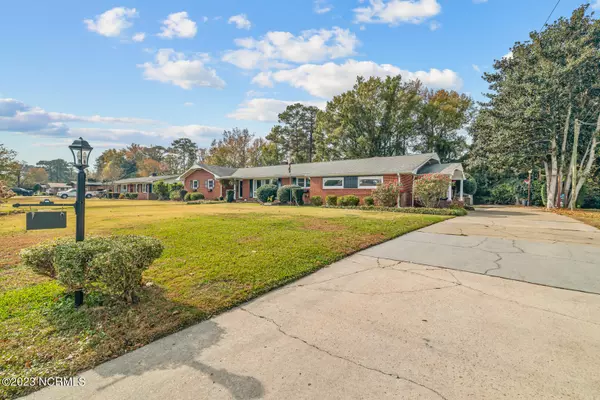$355,000
$355,000
For more information regarding the value of a property, please contact us for a free consultation.
4 Beds
3 Baths
2,794 SqFt
SOLD DATE : 12/19/2023
Key Details
Sold Price $355,000
Property Type Single Family Home
Sub Type Single Family Residence
Listing Status Sold
Purchase Type For Sale
Square Footage 2,794 sqft
Price per Sqft $127
Subdivision Forest Hills
MLS Listing ID 100414430
Sold Date 12/19/23
Style Wood Frame
Bedrooms 4
Full Baths 3
HOA Y/N No
Originating Board North Carolina Regional MLS
Year Built 1962
Annual Tax Amount $3,465
Lot Size 0.580 Acres
Acres 0.58
Lot Dimensions 177x145x177x143
Property Description
Nestled in the heart of Jacksonville, this charming residence at 1001 Vernon Dr. offers a perfect blend of comfort and style. Boasting a prime location in a family-friendly neighborhood, this home presents an exceptional opportunity for those seeking a welcoming and well-maintained property. This spacious 4 bedroom 3 full bath home provides ample room for both relaxation and entertainment. The incredible versatility this beauty boasts will allow your inner interior designer to run wild. The open floor plan creates a seamless flow between the living, dining, and kitchen areas, making it perfect for hosting gatherings or enjoying family time. A large living room/ formal dining room greets you as you enter the house. Moreover, there is an oversized family / entertainment room with countless possibilities. Hardwood floors throughout, granite countertops and screened in back porch are just some of the many amazing features you can have in this dream home of yours. Step outside on the pergola covered back patio and discover a backyard oasis perfect for both relaxation and to enjoy the Carolina sunshine. This unique gem will not last long, schedule your private tour today and get ready to be blown away!!!
Location
State NC
County Onslow
Community Forest Hills
Zoning RSF-7
Direction Gum Branch Road to Doris Ave. Turn right on Vernon Drive, home is on the left.
Location Details Mainland
Rooms
Basement Crawl Space, None
Primary Bedroom Level Primary Living Area
Interior
Interior Features Master Downstairs, Skylights
Heating Electric, Heat Pump
Cooling Central Air
Flooring Wood
Appliance Stove/Oven - Electric, Refrigerator, Microwave - Built-In, Dishwasher
Exterior
Exterior Feature None
Garage On Site, Paved
Garage Spaces 1.0
Carport Spaces 2
Pool None
Waterfront No
Waterfront Description None
Roof Type Shingle
Porch Patio, Porch, Screened
Parking Type On Site, Paved
Building
Story 1
Entry Level One
Sewer Municipal Sewer
Water Municipal Water
Structure Type None
New Construction No
Others
Tax ID 404-75
Acceptable Financing Cash, Conventional, FHA, VA Loan
Listing Terms Cash, Conventional, FHA, VA Loan
Special Listing Condition None
Read Less Info
Want to know what your home might be worth? Contact us for a FREE valuation!

Our team is ready to help you sell your home for the highest possible price ASAP








