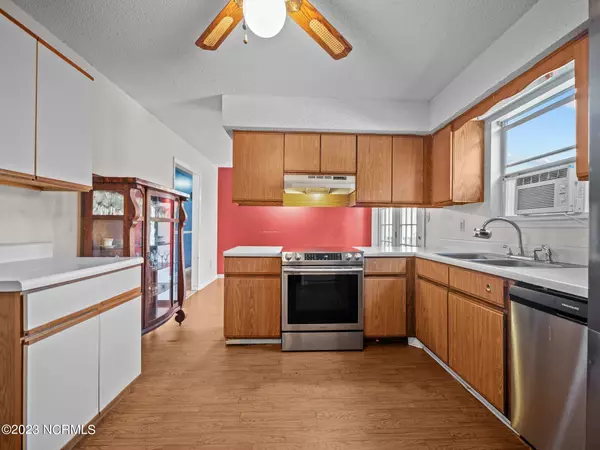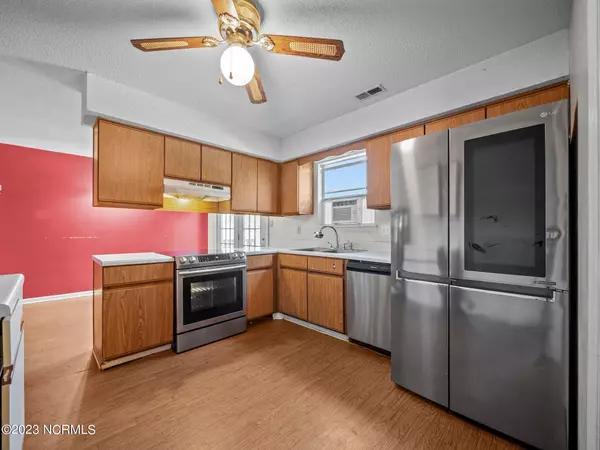$152,500
$175,000
12.9%For more information regarding the value of a property, please contact us for a free consultation.
3 Beds
2 Baths
1,387 SqFt
SOLD DATE : 12/18/2023
Key Details
Sold Price $152,500
Property Type Single Family Home
Sub Type Single Family Residence
Listing Status Sold
Purchase Type For Sale
Square Footage 1,387 sqft
Price per Sqft $109
Subdivision Deerfield
MLS Listing ID 100415897
Sold Date 12/18/23
Style Wood Frame
Bedrooms 3
Full Baths 1
Half Baths 1
HOA Y/N No
Originating Board North Carolina Regional MLS
Year Built 1986
Lot Size 0.595 Acres
Acres 0.59
Lot Dimensions irregular
Property Description
Welcome to this promising nearly 1,400 square foot, 3 bedroom, 1.5 bathroom home nestled in the Deerfield Subdivision. This property stands out with a recently updated roof, ensuring peace of mind for the next owners. Fireplace in living room also. While it calls for some TLC, it's an incredible opportunity for investors or DIY enthusiasts looking to add their personal touch. Each bedroom offers ample space, and the two bathrooms are well-positioned for easy access and functionality. The two living areas providing a canvas for creative renovations. The backyard is a blank slate, perfect for landscaping or outdoor living enhancements along with a shed you can either renovate or replace. Located in a vibrant neighborhood, this home is ideal for those aiming to revitalize with an updated flooring, paint, and kitchen upgrades. Don't miss this chance to transform this house into a stunning home with your vision and expertise. Schedule your showing today!
Location
State NC
County Onslow
Community Deerfield
Zoning R5
Direction From Gum Branch Rd towards Richlands, left on Hunting Green Dr, Right on Laurel Ln, Left on Ridgecrest Ln, Home on the right
Location Details Mainland
Rooms
Primary Bedroom Level Primary Living Area
Interior
Interior Features Master Downstairs
Heating Electric, Heat Pump
Cooling Central Air
Exterior
Garage On Site
Waterfront No
Roof Type Shingle
Porch Deck
Parking Type On Site
Building
Story 1
Entry Level One
Foundation Slab
Sewer Municipal Sewer
Water Municipal Water
New Construction No
Others
Tax ID 338a-161
Acceptable Financing Cash, Conventional
Listing Terms Cash, Conventional
Special Listing Condition None
Read Less Info
Want to know what your home might be worth? Contact us for a FREE valuation!

Our team is ready to help you sell your home for the highest possible price ASAP








