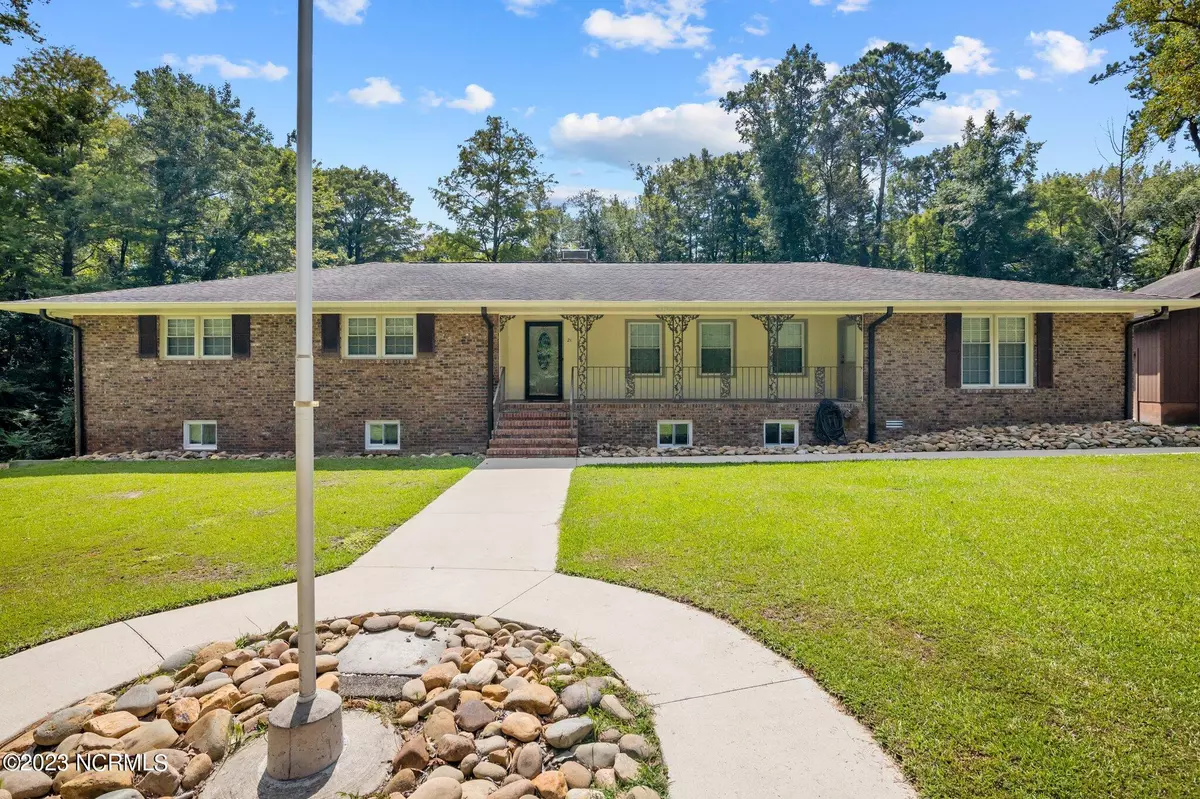$375,000
$425,000
11.8%For more information regarding the value of a property, please contact us for a free consultation.
5 Beds
5 Baths
4,663 SqFt
SOLD DATE : 12/19/2023
Key Details
Sold Price $375,000
Property Type Single Family Home
Sub Type Single Family Residence
Listing Status Sold
Purchase Type For Sale
Square Footage 4,663 sqft
Price per Sqft $80
Subdivision Greenfield Heights
MLS Listing ID 100388984
Sold Date 12/19/23
Style Wood Frame
Bedrooms 5
Full Baths 3
Half Baths 2
HOA Y/N No
Originating Board North Carolina Regional MLS
Year Built 1965
Annual Tax Amount $1,605
Lot Size 3.300 Acres
Acres 3.3
Lot Dimensions Irregular - See GIS Map in docs
Property Description
*MOTIVATED SELLER! Assumable VA Loan for eligible buyers! 1 YEAR HOME WARRANTY!*Are you looking for a house for a large family? Multi- Family? Short-term rental investment? Private office or gym? Mother-in-law suite? ...ETC!This amazing house with over 4600 sq feet of heated and cooled living area has so many possibilities! Lower level has its own private entrance, half bath, and partial kitchen! Fresh paint in kitchen and main living room! New LVP flooring in second lower level living space! HVAC- 2019! Meticulously Maintained and Sitting on 3.3 acres. Great School District! Just minutes from both the front and back gate to MCAS Cherry Point and No City taxes! Featuring 5 bedrooms, 3 full bathrooms, 2 half bathrooms, over 2000 sqft finished basement, Two 2-car garages, large back deck, and WHOLE PROPERTY GENERATOR (2019)! As you step through the front door you'll be greeted by gorgeous hardwood flooring and a living space that can dual function as a formal dining room!Beautifully laid out kitchen overlooking the private backyard, complete with island, two large pantries and plenty of cabinet space! The master suite has a large walk in closet and spacious bathroom with oversized walk-in shower. Each spare bedroom is spacious and has closet space of its own. Two of the bedrooms feature a jack-and-jill bathroom! Take the staircase or use the private entrance to the finished lower level, to find TWO separate, finished living spaces complete with flooring and move-in-ready! The privacy and convenience gives both of these spaces, options galore! Ample Storage throughout the house and in addition- a walk in attic that runs the length of the house! Enjoy drinking morning coffee on the back deck that has an ADA-compliant accessible ramp. Private lot with no neighbors to the right or front of the house. Two-car garage at end of driveway has electricity and additional storage space in overhead loft! Second two car garage with electricity adds additional storage and workspace
Location
State NC
County Craven
Community Greenfield Heights
Zoning R
Direction From Hwy 70E, turn on Greenfield Heights Blvd by the MacDonalds, then left on Cherokee. House will be on the right. From Hwy 70W by the Rite Aid, follow Miller Blvd. It will become Greenfield Heights Blvd, then right on Cherokee. Sign in yard.
Rooms
Other Rooms Second Garage, Storage, Workshop
Basement Crawl Space, Partially Finished
Primary Bedroom Level Primary Living Area
Interior
Interior Features Workshop, Whole-Home Generator, Kitchen Island, Master Downstairs, Pantry, Walk-in Shower, Walk-In Closet(s)
Heating Electric, Heat Pump
Cooling Attic Fan, Central Air
Flooring Tile, Vinyl, Wood
Window Features Blinds
Appliance Water Softener, Washer, Stove/Oven - Electric, Refrigerator, Humidifier/Dehumidifier, Dryer, Dishwasher
Laundry Inside
Exterior
Garage Detached, Gravel, Paved
Garage Spaces 4.0
Pool None
Waterfront Yes
Waterfront Description None
Roof Type Shingle
Accessibility None, Accessible Entrance, Accessible Approach with Ramp, Accessible Full Bath
Porch Deck, Porch
Parking Type Detached, Gravel, Paved
Building
Lot Description Interior Lot
Story 1
Sewer Septic On Site
Water Municipal Water
New Construction No
Others
Tax ID 6-050 -077
Acceptable Financing Cash, Conventional, FHA, VA Loan
Listing Terms Cash, Conventional, FHA, VA Loan
Special Listing Condition None
Read Less Info
Want to know what your home might be worth? Contact us for a FREE valuation!

Our team is ready to help you sell your home for the highest possible price ASAP








