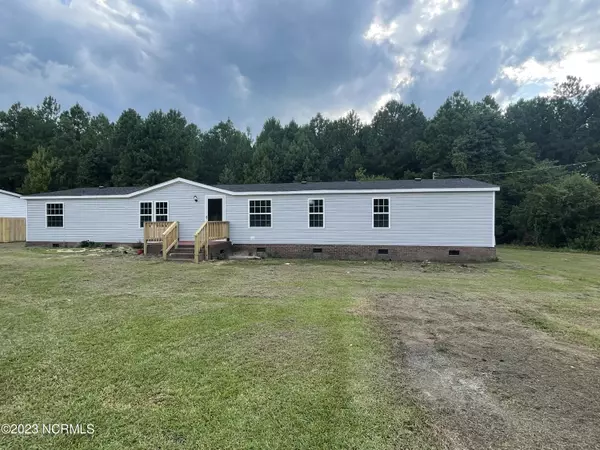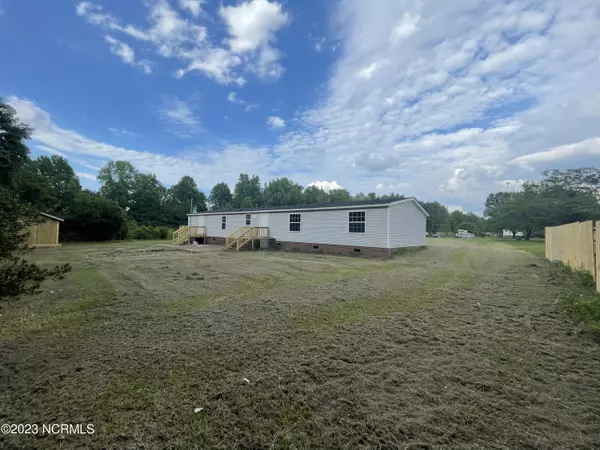$139,500
$139,500
For more information regarding the value of a property, please contact us for a free consultation.
4 Beds
3 Baths
2,052 SqFt
SOLD DATE : 12/18/2023
Key Details
Sold Price $139,500
Property Type Manufactured Home
Sub Type Manufactured Home
Listing Status Sold
Purchase Type For Sale
Square Footage 2,052 sqft
Price per Sqft $67
MLS Listing ID 100400320
Sold Date 12/18/23
Style Wood Frame
Bedrooms 4
Full Baths 2
Half Baths 1
HOA Y/N No
Originating Board North Carolina Regional MLS
Year Built 1999
Annual Tax Amount $748
Lot Size 0.640 Acres
Acres 0.64
Lot Dimensions 204.80' x 136.11' x 204.19' x 129.51'
Property Description
Welcome to Country Life! This is a beautiful 4 bedroom. 2.5 full bathrooms spacious 1999 double wide mobile home is nestled amongst an approximate 0.64 acre cleared lot and is looking for new owners! This home includes a large open kitchen featuring a refrigerator, dishwasher, & stove/oven, a formal dining room, an extra dinette area or office space, A formal living room, a large back den area, a large master bedroom & bathroom with a stand-up shower, walk-in closets, a 10' x 12' outbuilding and located in the most country-est areas that you can find in rural eastern NC! This is a great opportunity to be in an excellent central eastern NC rural location! Call today to schedule your tour!
Location
State NC
County Martin
Community Other
Zoning None
Direction Take US 17 south out of Williamston and merge with 64 west towards Robersonville. Take exit 502 for Prison Camp Rd. Take a left onto Prison Camp Rd. Take a right onto Bailey Rd. Take a left onto Wynn Rd. Take a right onto Wynn Lane. Property is on the left.
Rooms
Other Rooms Barn(s)
Basement Crawl Space, None
Primary Bedroom Level Primary Living Area
Interior
Interior Features Master Downstairs, Eat-in Kitchen, Walk-In Closet(s)
Heating Heat Pump, Electric
Cooling Central Air
Flooring LVT/LVP
Appliance Stove/Oven - Electric, Refrigerator, Dishwasher
Laundry Inside
Exterior
Garage Unpaved, Off Street, On Site
Pool None
Waterfront No
Waterfront Description None
Roof Type Architectural Shingle
Accessibility None
Porch Open, Patio, Porch
Parking Type Unpaved, Off Street, On Site
Building
Lot Description Level, Open Lot
Story 1
Foundation Brick/Mortar, Block
Sewer Septic On Site
Water Municipal Water
New Construction No
Others
Tax ID 0601216
Acceptable Financing Cash, Conventional
Listing Terms Cash, Conventional
Special Listing Condition None
Read Less Info
Want to know what your home might be worth? Contact us for a FREE valuation!

Our team is ready to help you sell your home for the highest possible price ASAP








