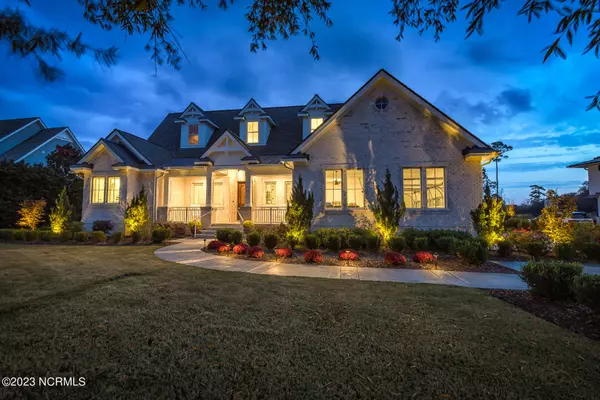$2,000,000
$1,995,000
0.3%For more information regarding the value of a property, please contact us for a free consultation.
5 Beds
6 Baths
4,607 SqFt
SOLD DATE : 12/18/2023
Key Details
Sold Price $2,000,000
Property Type Single Family Home
Sub Type Single Family Residence
Listing Status Sold
Purchase Type For Sale
Square Footage 4,607 sqft
Price per Sqft $434
Subdivision Landfall
MLS Listing ID 100414348
Sold Date 12/18/23
Style Wood Frame
Bedrooms 5
Full Baths 5
Half Baths 1
HOA Fees $3,853
HOA Y/N Yes
Originating Board North Carolina Regional MLS
Year Built 2021
Annual Tax Amount $8,700
Lot Size 0.545 Acres
Acres 0.55
Lot Dimensions irregular
Property Description
Nestled within the coveted Highlands Subdivision of Landfall, this extraordinary custom-built residence is the result of a seamless collaboration between a seasoned engineer and a masterful builder, delivering a peerless living experience. Set along the second hole of the Jack Nicklaus Marsh course, a par 3 offering unobstructed tee-to-green views.
Revel in the convenience of a second-floor balcony that grants front-row access to July 4th fireworks and sweeping panoramic vistas of the lush surroundings.
Convenience reigns, with Mayfaire shopping, an array of dining options, healthcare facilities, and all the amenities of Landfall within close proximity.
This spacious 5-bedroom, 5.5-bathroom home is thoughtfully designed for large families and visiting guests. The first floor is ADA compatible, featuring 3-foot wide doors, an open floor plan, along with 12-foot ceilings.
The primary suite is an opulent retreat, featuring heated flooring, a heated shower floor, and a heated shower bench for ultimate comfort.
In the gourmet kitchen, equipped with energy-efficient Thermador stainless steel appliances. Water quality is guaranteed with a spring well whole house water filtration system and a kitchen RO system.
Experience optimal cooling efficiency with two Trane 18 SEER multi-speed HVAC systems, complete with five zones, while Trane Clean Effects air filtration systems enhance air quality and eliminate airborne viruses.The home's energy-conscious design extends to every facet, from windows and doors designed to withstand 165 mph winds (DP-50) to a rooftop solar system that provides 100% of your electrical needs year-round, with additional capacity for EV car charging in the garage (prewired).
A deep well, tapping into the Pee Dee formation, provides clean water for irrigation and landscaping needs.
Rest easy with Generac 27KW whole-house generator. This custom home in Landfall's Highlands Subdivision effortlessly combines luxury, technology, and convenience.
Location
State NC
County New Hanover
Community Landfall
Zoning R-20
Direction Enter Landfall through Military Cutoff Entrance, take Arboretum to Montrose, left onto Montrose and home is on the right.
Location Details Mainland
Rooms
Basement None
Primary Bedroom Level Primary Living Area
Interior
Interior Features Foyer, Solid Surface, Whole-Home Generator, Bookcases, Kitchen Island, Master Downstairs, 9Ft+ Ceilings, Vaulted Ceiling(s), Ceiling Fan(s), Walk-in Shower, Walk-In Closet(s)
Heating Heat Pump, Fireplace(s), Active Solar, Radiant Floor, Electric, Natural Gas, Radiant, Solar, Zoned
Cooling Central Air, See Remarks, Zoned
Flooring LVT/LVP, Carpet, Tile, Wood
Fireplaces Type Gas Log
Fireplace Yes
Window Features Thermal Windows,DP50 Windows,Storm Window(s),Blinds
Appliance See Remarks, Washer, Wall Oven, Vent Hood, Stove/Oven - Electric, Self Cleaning Oven, Refrigerator, Microwave - Built-In, Ice Maker, Dryer, Double Oven, Disposal, Cooktop - Electric, Continuous Cleaning Oven, Bar Refrigerator
Laundry Inside
Exterior
Exterior Feature Outdoor Shower, Irrigation System, Gas Logs
Garage Electric Vehicle Charging Station, Golf Cart Parking, Attached, Concrete, Garage Door Opener, Electric Vehicle Charging Station(s), On Site
Garage Spaces 3.0
Pool None
Utilities Available Sewer Connected, Natural Gas Connected
Waterfront No
Waterfront Description None
View Golf Course
Roof Type Architectural Shingle,Metal
Accessibility Accessible Doors, Accessible Hallway(s), Accessible Kitchen, Accessible Full Bath
Porch Enclosed, Patio, Porch
Parking Type Electric Vehicle Charging Station, Golf Cart Parking, Attached, Concrete, Garage Door Opener, Electric Vehicle Charging Station(s), On Site
Building
Lot Description On Golf Course, Open Lot
Story 2
Entry Level Two
Foundation Raised, Slab
Sewer Municipal Sewer
Water Municipal Water, Well
Structure Type Outdoor Shower,Irrigation System,Gas Logs
New Construction No
Others
Tax ID R05106-013-002-000
Acceptable Financing Cash, Conventional
Listing Terms Cash, Conventional
Special Listing Condition None
Read Less Info
Want to know what your home might be worth? Contact us for a FREE valuation!

Our team is ready to help you sell your home for the highest possible price ASAP








