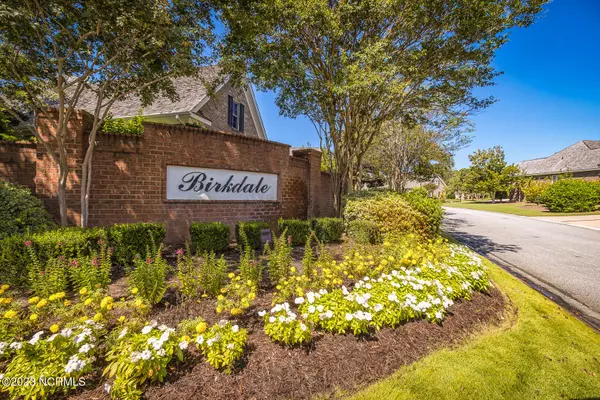$920,000
$990,000
7.1%For more information regarding the value of a property, please contact us for a free consultation.
3 Beds
4 Baths
3,721 SqFt
SOLD DATE : 12/20/2023
Key Details
Sold Price $920,000
Property Type Single Family Home
Sub Type Single Family Residence
Listing Status Sold
Purchase Type For Sale
Square Footage 3,721 sqft
Price per Sqft $247
Subdivision Landfall
MLS Listing ID 100405851
Sold Date 12/20/23
Style Wood Frame
Bedrooms 3
Full Baths 3
Half Baths 1
HOA Fees $5,883
HOA Y/N Yes
Originating Board North Carolina Regional MLS
Year Built 2006
Lot Size 0.310 Acres
Acres 0.31
Lot Dimensions 151x113x131x97
Property Description
Exceptionally maintained all brick beautiful home in Landfall! Amazing floor plan. Downstairs hosts a formal dining room, large office with french doors, spacious kitchen including a center island, beautiful and plentiful cabinets, granite countertops and an induction cooktop, large breakfast area, open living room with fireplace, natural gas logs and built-in bookshelves, inviting Carolina room/sunroom, powder room, laundry room and the primary bedroom with a gorgeous bathroom including his and her vanities, his and her closets, whirlpool tub and a walk-in shower! Upstairs includes a bedroom with it's own bathroom, another bedroom with a shared bathroom and a spacious finished room over the garage and a functional walk-in storage room. Whole house generator conveys. Complete home surge protective device conveys. Natural gas hook-up for outdoor grill. Tankless hot water heater. New roof in 2021. One new HVAC in 2015 and one in 2017. New Pella front and patio doors.
Birkdale at Landfall is highly desirable and includes full lawn maintenance. It is also very close to the Arboretum gate which offers tons of shopping and restaurants and easy access to I-40.
Location
State NC
County New Hanover
Community Landfall
Zoning R-20
Direction Enter Landfall through Arboretum Drive gate. Left onto Kenilworth (2nd entrance to Birkdale), right onto Ainsdale. Home on left.
Rooms
Basement Crawl Space
Primary Bedroom Level Primary Living Area
Interior
Interior Features Foyer, Solid Surface, Whole-Home Generator, Bookcases, Kitchen Island, Master Downstairs, 9Ft+ Ceilings, Ceiling Fan(s), Pantry, Walk-In Closet(s)
Heating Electric, Forced Air
Cooling Central Air
Fireplaces Type Gas Log
Fireplace Yes
Window Features Blinds
Appliance Stove/Oven - Electric, Microwave - Built-In, Disposal, Cooktop - Electric
Laundry Inside
Exterior
Exterior Feature Irrigation System
Garage Paved
Garage Spaces 2.0
Utilities Available Natural Gas Connected
Waterfront No
Roof Type Architectural Shingle
Porch Patio
Parking Type Paved
Building
Lot Description Cul-de-Sac Lot
Story 2
Sewer Municipal Sewer
Water Municipal Water
Structure Type Irrigation System
New Construction No
Others
Tax ID R0-5107-011-016-000
Acceptable Financing Cash, Conventional, FHA, VA Loan
Listing Terms Cash, Conventional, FHA, VA Loan
Special Listing Condition None
Read Less Info
Want to know what your home might be worth? Contact us for a FREE valuation!

Our team is ready to help you sell your home for the highest possible price ASAP








