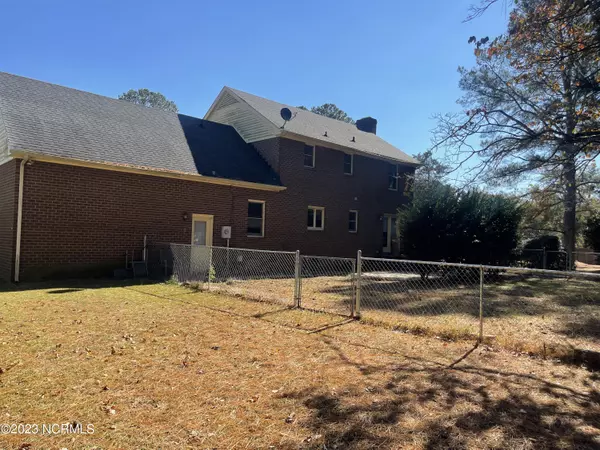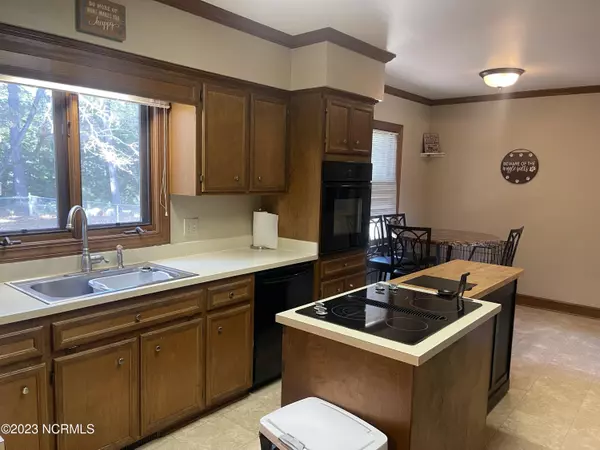$248,900
$248,900
For more information regarding the value of a property, please contact us for a free consultation.
3 Beds
3 Baths
2,327 SqFt
SOLD DATE : 12/19/2023
Key Details
Sold Price $248,900
Property Type Single Family Home
Sub Type Single Family Residence
Listing Status Sold
Purchase Type For Sale
Square Footage 2,327 sqft
Price per Sqft $106
Subdivision Castle Oaks
MLS Listing ID 100415489
Sold Date 12/19/23
Style Wood Frame
Bedrooms 3
Full Baths 2
Half Baths 1
HOA Y/N No
Originating Board North Carolina Regional MLS
Year Built 1988
Annual Tax Amount $1,627
Lot Size 0.760 Acres
Acres 0.76
Lot Dimensions 70.54 X 116 x 266 x 237
Property Description
This Fantastic Two-Story Home in Desirable Castle Oaks Subdivision sits on .76 Acre lot in a Cul-de-Sac. Home has 3 Bedrooms and 2.5 Baths. Downstairs is a Large Living Room, Formal Dining Room, Kitchen with an island and lots of cabinet space, Eat-In Kitchen, and a Huge Laundry Room with a Sink. The Master Bedroom with Bath is upstairs. Master Bedroom has 2 closets. Just off the master is the Bonus Room. Upstairs there is also 2 additional bedrooms and 1 full bath. The back yard is very private and fenced in with lovely landscaping and a vinyl sided storage building.
Location
State NC
County Lenoir
Community Castle Oaks
Zoning Residential
Direction Take Hwy 70 East towards Kinston, Turn Left on Banks School Road, Turn Left on Falling Creek Road, Turn Right on Tomlyn Drive, Turn Right on Forrest Drive, Turn Left on Dogwood Drive and Right on Acorn.
Rooms
Primary Bedroom Level Non Primary Living Area
Interior
Interior Features Kitchen Island
Heating Electric, Heat Pump
Cooling Central Air
Exterior
Garage Concrete
Garage Spaces 2.0
Utilities Available Community Water
Waterfront No
Roof Type Shingle
Porch Porch
Parking Type Concrete
Building
Story 2
Foundation Brick/Mortar
Sewer Septic On Site
New Construction No
Others
Tax ID 359604738864
Acceptable Financing Cash, Conventional, FHA, USDA Loan, VA Loan
Listing Terms Cash, Conventional, FHA, USDA Loan, VA Loan
Special Listing Condition None
Read Less Info
Want to know what your home might be worth? Contact us for a FREE valuation!

Our team is ready to help you sell your home for the highest possible price ASAP








