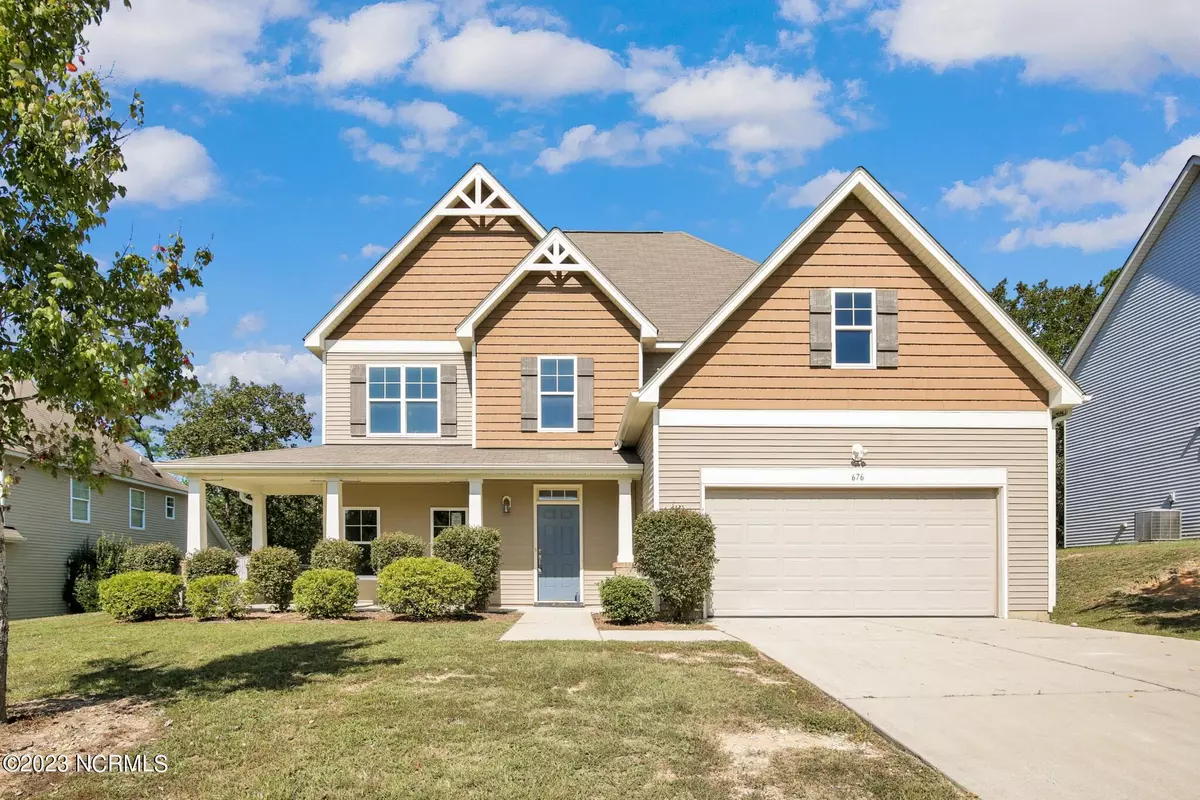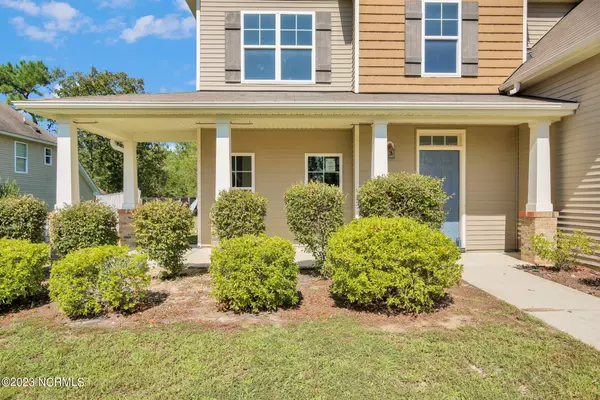$354,000
$360,000
1.7%For more information regarding the value of a property, please contact us for a free consultation.
4 Beds
3 Baths
3,475 SqFt
SOLD DATE : 12/18/2023
Key Details
Sold Price $354,000
Property Type Single Family Home
Sub Type Single Family Residence
Listing Status Sold
Purchase Type For Sale
Square Footage 3,475 sqft
Price per Sqft $101
Subdivision Highgrove At Anderson Creek
MLS Listing ID 100408621
Sold Date 12/18/23
Style Wood Frame
Bedrooms 4
Full Baths 2
Half Baths 1
HOA Fees $200
HOA Y/N Yes
Originating Board North Carolina Regional MLS
Year Built 2009
Annual Tax Amount $2,127
Lot Size 0.300 Acres
Acres 0.3
Lot Dimensions 80x164x80x164
Property Description
Nestled in a peaceful Spring Lake neighborhood, 676 Heathrow Drive offers the perfect blend of comfort and convenience. The open floor plan connects a modern kitchen, spacious living areas, and a luxurious master suite. With a cozy sunroom - perfect for a small home office, a fenced backyard, and a patio ready for entertaining, this home is a MUST SEE. Don't miss this opportunity for a serene suburban lifestyle with all the modern comforts you desire. AGENTS-NOT member of LLP MLS? Call Showing Time to schedule and let them know you are NOT a member and need access.
Location
State NC
County Harnett
Community Highgrove At Anderson Creek
Zoning RA-20M
Direction Head northwest on Murchison Rd toward Olive St, Continue onto Bragg Blvd, Use the right 2 lanes to turn right onto NC-210 N, Use the left 2 lanes to turn left onto Ray Rd, Turn left onto Highgrove Dr, Turn right onto Wimbledon Rd, Turn left onto Heathrow Dr. Destination will be on the right.
Location Details Mainland
Rooms
Basement None
Primary Bedroom Level Primary Living Area
Interior
Interior Features Foyer, Tray Ceiling(s), Walk-in Shower, Walk-In Closet(s)
Heating Heat Pump
Cooling Central Air
Flooring LVT/LVP, Carpet
Appliance Range, Microwave - Built-In, Double Oven, Disposal, Dishwasher
Laundry Inside
Exterior
Garage Attached
Garage Spaces 2.0
Utilities Available Municipal Sewer Available
Waterfront No
Roof Type Shingle
Porch Patio
Parking Type Attached
Building
Story 2
Entry Level Two
Foundation Slab
Water Municipal Water
New Construction No
Others
Tax ID 01050401 0177 54
Acceptable Financing Cash, Conventional, FHA, VA Loan
Listing Terms Cash, Conventional, FHA, VA Loan
Special Listing Condition None
Read Less Info
Want to know what your home might be worth? Contact us for a FREE valuation!

Our team is ready to help you sell your home for the highest possible price ASAP








