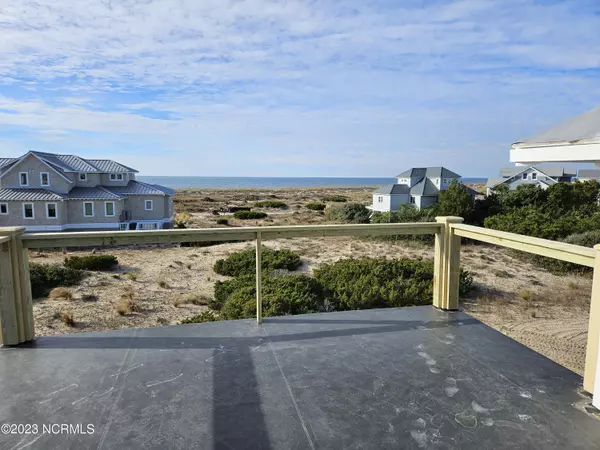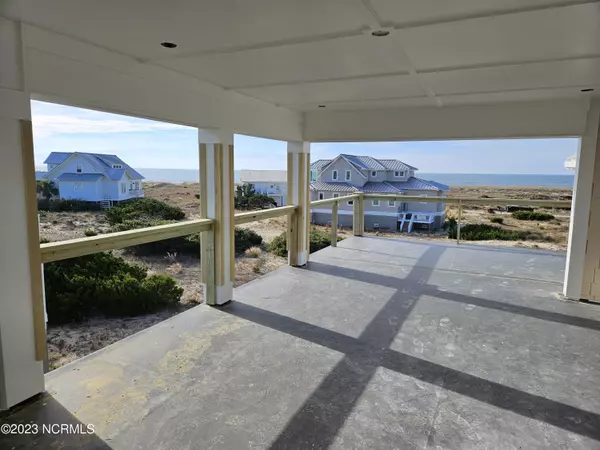$2,900,000
$2,995,000
3.2%For more information regarding the value of a property, please contact us for a free consultation.
4 Beds
5 Baths
2,799 SqFt
SOLD DATE : 12/20/2023
Key Details
Sold Price $2,900,000
Property Type Single Family Home
Sub Type Single Family Residence
Listing Status Sold
Purchase Type For Sale
Square Footage 2,799 sqft
Price per Sqft $1,036
Subdivision Bhi (Bald Head Island)
MLS Listing ID 100370240
Sold Date 12/20/23
Style Wood Frame
Bedrooms 4
Full Baths 4
Half Baths 1
HOA Fees $570
HOA Y/N Yes
Originating Board North Carolina Regional MLS
Year Built 2023
Annual Tax Amount $2,874
Lot Size 0.252 Acres
Acres 0.25
Lot Dimensions 85 x 126 x 88 x 127
Property Description
New Construction home located on South Bald Head Wynd with expansive unobstructed ocean views. This reverse floor plan 4 BR + Bunk Room 4.5 Bath Split-level home is being sold professionally furnished, offering multiple porches and indoor/outdoor living with full wall glass sliders.
The home will convey with an Equity BHI House Club membership and two (2) - 2018 Club Car Onward 4 Passenger Golf Carts.
Estimated Completion - Early Spring 2024.
HIGHLIGHTED FEATURES:
INTERIOR
· Expansive Unobstructed Ocean Views
· Reverse Floor Plan (Kitchen & Living Upstairs)
· Professional Grade Appliances (Gas Range)
· Quartz Countertops
· Butler's Pantry
· Hardwood Floors (entire house)
White Oak
· Ceramic Tile
· Custom Trim/Millwork (Ship Lap, Custom Closets, Oversized Casings & Crown Molding)
· Fully Furnished by Professional Designer
EXTERIOR
· Extra Large Decks/Porches
· Standing Seam Metal Roof
· Hardie Siding
· Outdoor Shower
· Oversized Garage under house (4 Carts + Beach chairs/toys)
Location
State NC
County Brunswick
Community Bhi (Bald Head Island)
Zoning PD-1
Direction From the marina, turn right on to West Bald Head Wynd continue to South Bald Head Wynd. 416 South Bald Head Wynd is located on the right between Stede Bonnet and Muscadine.
Rooms
Other Rooms Shower
Basement None
Primary Bedroom Level Non Primary Living Area
Interior
Interior Features Kitchen Island, Ceiling Fan(s), Reverse Floor Plan
Heating Heat Pump, Electric
Cooling Central Air
Flooring Tile, Wood
Fireplaces Type None
Fireplace No
Appliance Stove/Oven - Gas, Refrigerator, Microwave - Built-In, Ice Maker, Dishwasher
Laundry Hookup - Dryer, Washer Hookup, Inside
Exterior
Exterior Feature Outdoor Shower
Garage Golf Cart Parking, Covered, Concrete, Off Street, On Site
Pool None
Utilities Available Community Water, Water Connected
Waterfront No
Waterfront Description Third Row
View Ocean
Roof Type Metal
Porch Open, Covered, Deck, Porch
Building
Lot Description Level
Story 2
Foundation Other
Sewer Community Sewer
Structure Type Outdoor Shower
New Construction Yes
Others
Tax ID 2643a032
Acceptable Financing Cash, Conventional
Listing Terms Cash, Conventional
Special Listing Condition None
Read Less Info
Want to know what your home might be worth? Contact us for a FREE valuation!

Our team is ready to help you sell your home for the highest possible price ASAP








