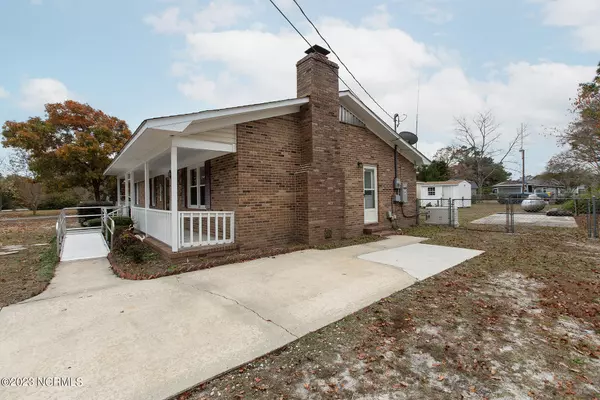$290,000
$310,000
6.5%For more information regarding the value of a property, please contact us for a free consultation.
3 Beds
2 Baths
1,724 SqFt
SOLD DATE : 12/21/2023
Key Details
Sold Price $290,000
Property Type Single Family Home
Sub Type Single Family Residence
Listing Status Sold
Purchase Type For Sale
Square Footage 1,724 sqft
Price per Sqft $168
Subdivision Brickstone Estates
MLS Listing ID 100416494
Sold Date 12/21/23
Style Wood Frame
Bedrooms 3
Full Baths 2
HOA Y/N No
Originating Board North Carolina Regional MLS
Year Built 1985
Annual Tax Amount $1,124
Lot Size 0.365 Acres
Acres 0.36
Lot Dimensions 113x165x80x160
Property Description
You will love this brick - ranch style home in sought-after Brickstone Estates. The excellent curb appeal is enhanced by its mature landscaping and rocking chair front porch. The interior of the main living area has a semi- open designed floor plan, accentuated with a muted color palette and authentic wood trim, chair rail and doors. The spacious kitchen boasts ample countertops, white appliances, and wood cabinetry. The large primary bedroom has its own adjoining bathroom comprised of a shower, and an attractive vanity with backsplash. The two additional bedrooms are equally well appointed and share the hall bathroom, also with an attractive vanity and combination tub/shower. One of the prominent features of the home is the cheerful sunroom overlooking the fenced backyard. Other features of this home include a fireplace, laundry room with shelving, generous closet space, a wood deck, propane powered generator, RV parking pad and two storage buildings - one equipped with electrical - perfect for your hobby workshop. Brickstone Estates is conveniently located near shopping, dining and entertainment options. Welcome Home!
Location
State NC
County New Hanover
Community Brickstone Estates
Zoning R-15
Direction Take Market Street toward Porters Neck, take a left onto Alexander Road, turn right onto Raintree Road, turn left onto Pencade Road, then left onto Beawood Road.
Rooms
Other Rooms Shed(s), Workshop
Primary Bedroom Level Primary Living Area
Interior
Interior Features Master Downstairs, Ceiling Fan(s)
Heating Heat Pump, Baseboard, Electric
Flooring Carpet, Laminate
Appliance Stove/Oven - Electric, Dishwasher
Laundry Inside
Exterior
Garage Concrete
Waterfront No
Roof Type Shingle
Porch Covered, Deck, Porch
Parking Type Concrete
Building
Story 1
Foundation Slab
Sewer Septic On Site
Water Municipal Water
New Construction No
Others
Tax ID R03610-001-024-000
Acceptable Financing Cash, Conventional
Listing Terms Cash, Conventional
Special Listing Condition None
Read Less Info
Want to know what your home might be worth? Contact us for a FREE valuation!

Our team is ready to help you sell your home for the highest possible price ASAP








