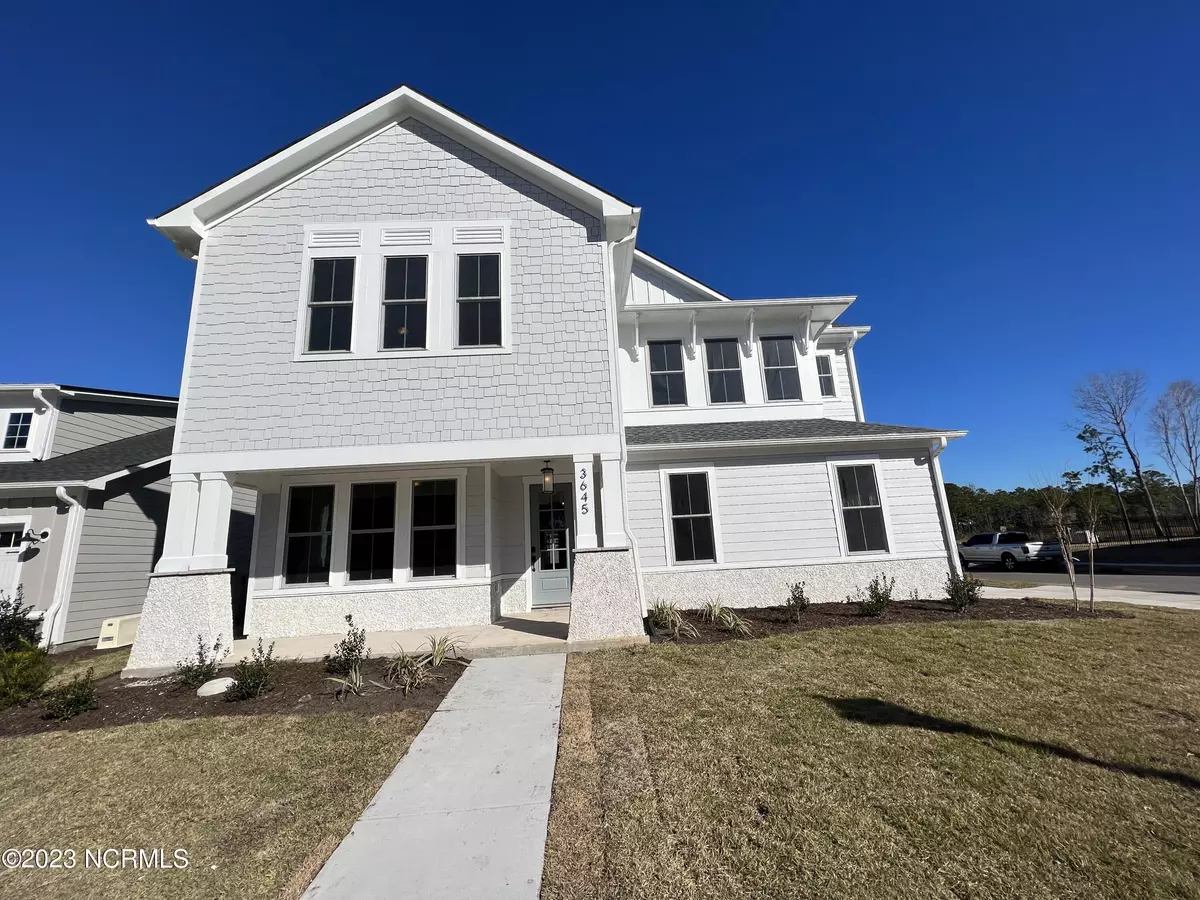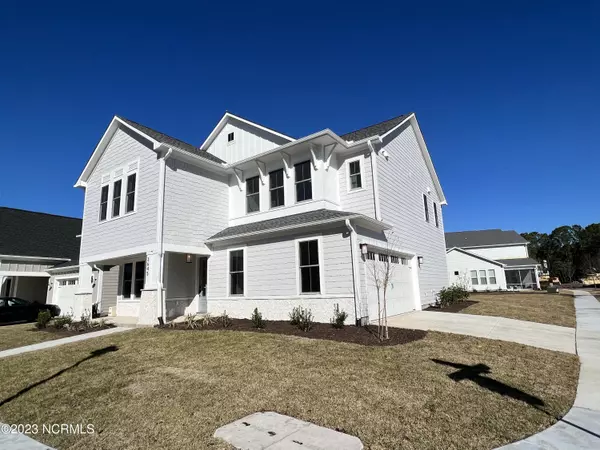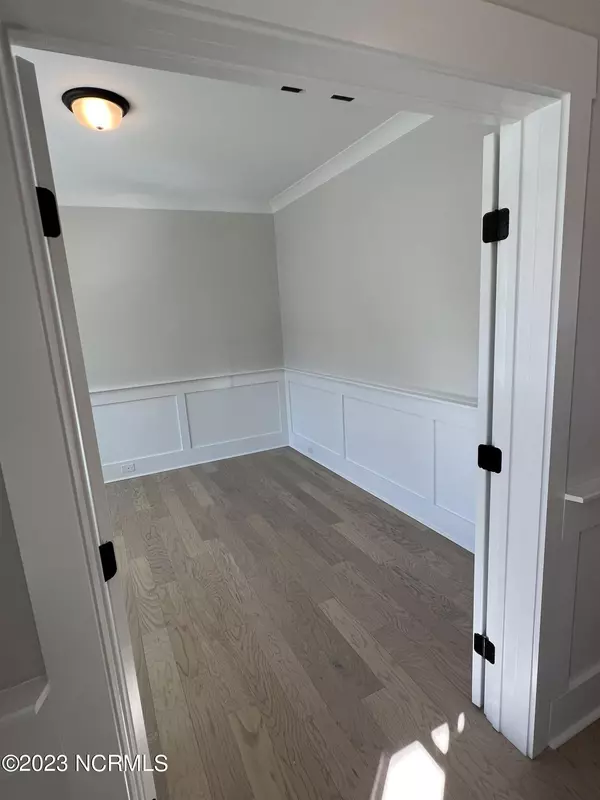$724,900
$724,900
For more information regarding the value of a property, please contact us for a free consultation.
4 Beds
4 Baths
3,101 SqFt
SOLD DATE : 12/20/2023
Key Details
Sold Price $724,900
Property Type Single Family Home
Sub Type Single Family Residence
Listing Status Sold
Purchase Type For Sale
Square Footage 3,101 sqft
Price per Sqft $233
Subdivision East And Mason
MLS Listing ID 100385132
Sold Date 12/20/23
Style Wood Frame
Bedrooms 4
Full Baths 3
Half Baths 1
HOA Fees $1,320
HOA Y/N Yes
Originating Board North Carolina Regional MLS
Year Built 2023
Lot Size 8,276 Sqft
Acres 0.19
Lot Dimensions 34.28x38.66x120x75.76x96.11
Property Description
Introducing ''The Hampton'' by Robuck Homes. This two-story home is situation on a desired corner lot allowing for a side load garage, and showcases open concept living with the primary suite, 3 secondary bedrooms (one being a guest suite with its own full bath), and laundry room upstairs. The main level has a flex room, gracious mudroom, pantry, and Tech Room off the main living area. East and Mason is a master planned community in the heart of Wilmington.
Get Home for The Holidays! This beautiful home can close by 12/31/23 and we're excited to offer new homeowners up to $7,000 in closing cost gifts to make it a smooth move, filled with cheer!
Location
State NC
County New Hanover
Community East And Mason
Zoning R-15
Direction On Masonboro Loop Rd, pass Port City Java on the left, then left into community on Mason Port Dr., and home is 11th on left (the end of the first row of homes on the left)
Rooms
Basement None
Primary Bedroom Level Non Primary Living Area
Interior
Interior Features Foyer, Mud Room, Kitchen Island, 9Ft+ Ceilings, Pantry, Walk-in Shower, Walk-In Closet(s)
Heating Electric, Forced Air
Cooling Central Air
Flooring Carpet, Tile, Wood
Fireplaces Type Gas Log
Fireplace Yes
Appliance Wall Oven, Vent Hood, Microwave - Built-In, Dishwasher, Cooktop - Gas
Laundry Inside
Exterior
Exterior Feature Irrigation System
Garage Paved
Garage Spaces 2.0
Waterfront No
Roof Type Architectural Shingle
Porch Covered, Porch, Screened
Parking Type Paved
Building
Lot Description Corner Lot
Story 2
Foundation Slab
Sewer Municipal Sewer
Water Municipal Water
Structure Type Irrigation System
New Construction Yes
Others
Tax ID R06700-005-199-000
Acceptable Financing Cash, Conventional, FHA, VA Loan
Listing Terms Cash, Conventional, FHA, VA Loan
Special Listing Condition None
Read Less Info
Want to know what your home might be worth? Contact us for a FREE valuation!

Our team is ready to help you sell your home for the highest possible price ASAP








