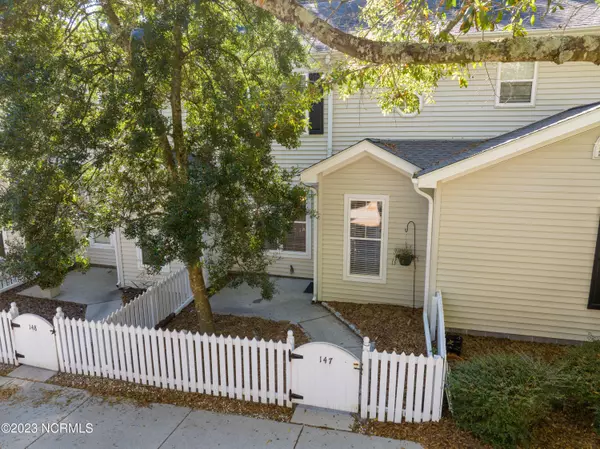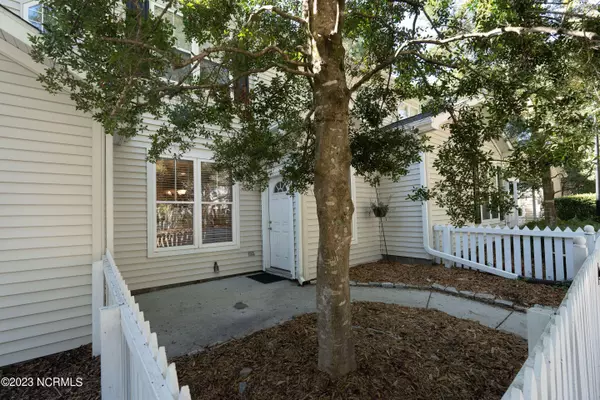$325,000
$344,900
5.8%For more information regarding the value of a property, please contact us for a free consultation.
2 Beds
3 Baths
1,336 SqFt
SOLD DATE : 12/21/2023
Key Details
Sold Price $325,000
Property Type Townhouse
Sub Type Townhouse
Listing Status Sold
Purchase Type For Sale
Square Footage 1,336 sqft
Price per Sqft $243
Subdivision Forest Cove
MLS Listing ID 100399002
Sold Date 12/21/23
Style Wood Frame
Bedrooms 2
Full Baths 2
Half Baths 1
HOA Fees $3,468
HOA Y/N Yes
Originating Board North Carolina Regional MLS
Year Built 1994
Lot Size 719 Sqft
Acres 0.02
Lot Dimensions Townhouse
Property Description
Updated 2 bed, 2.5 bath townhome in Forest Cove, located minutes from Wrightsville Beach, UNCW, and Mayfaire. Interior features include granite countertops, updated appliances, 9 foot ceilings throughout the main level, vaulted master bedroom ceiling, gas fireplace, and spacious closets. Outdoor features include a fenced front courtyard, storage closet, and a rear patio overlooking mature oaks and common area. Forest Cove HOA includes pool, landscaping, and exterior building maintenance. Seller is a licensed real estate broker.
Location
State NC
County New Hanover
Community Forest Cove
Zoning MF-M
Direction From Wilmington, proceed on Wrightsville Avenue. Forest Cove will be on the left. Take the first right once in Forest Cove past the mailboxes, then left. Unit 147 will be on the left.
Rooms
Primary Bedroom Level Non Primary Living Area
Interior
Interior Features 9Ft+ Ceilings, Vaulted Ceiling(s)
Heating Heat Pump, Natural Gas
Cooling Central Air
Flooring LVT/LVP, Laminate, Tile, Wood
Appliance Freezer, Washer, Stove/Oven - Electric, Refrigerator, Dryer, Disposal, Dishwasher, Cooktop - Electric
Exterior
Garage Asphalt, Assigned, Paved
Utilities Available Natural Gas Available
Waterfront No
Roof Type Shingle
Porch Patio
Parking Type Asphalt, Assigned, Paved
Building
Lot Description Front Yard
Story 2
Foundation Slab
Sewer Municipal Sewer
Water Municipal Water
New Construction No
Others
Tax ID R05618-003-038-000
Acceptable Financing Cash, Conventional
Listing Terms Cash, Conventional
Special Listing Condition None
Read Less Info
Want to know what your home might be worth? Contact us for a FREE valuation!

Our team is ready to help you sell your home for the highest possible price ASAP








