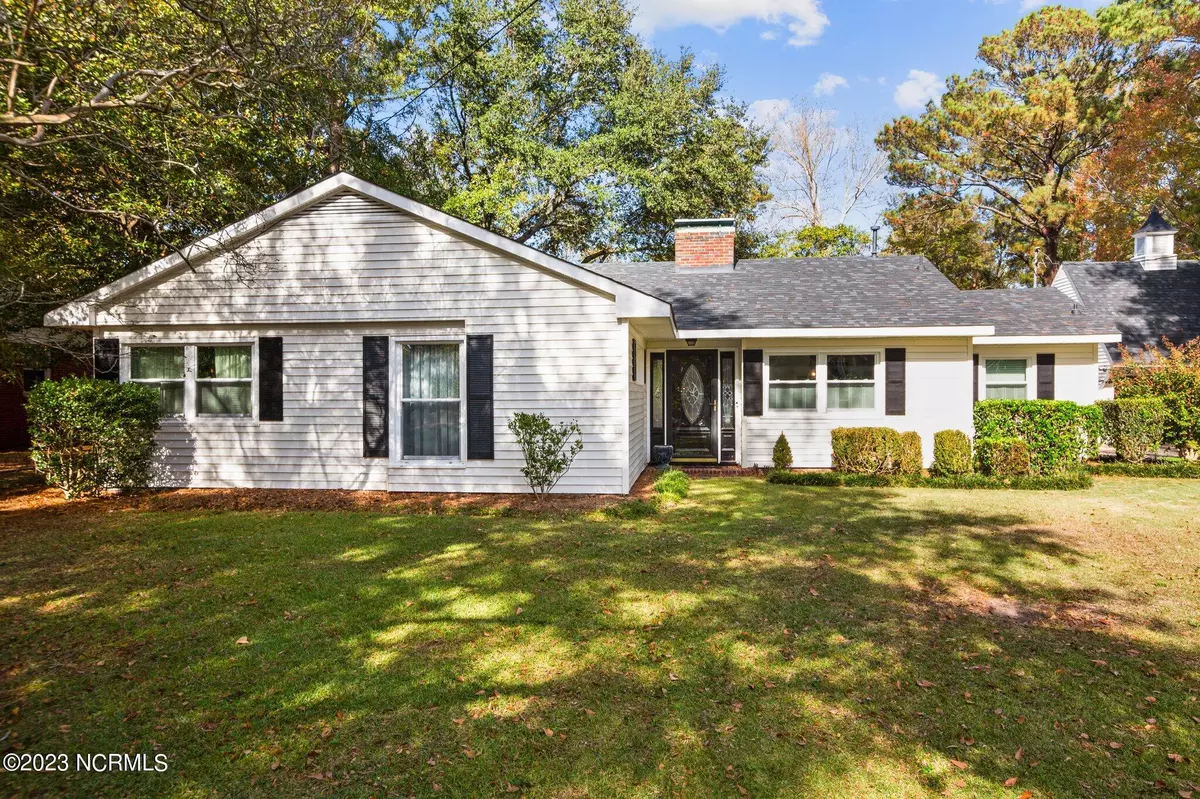$205,000
$200,000
2.5%For more information regarding the value of a property, please contact us for a free consultation.
3 Beds
2 Baths
1,811 SqFt
SOLD DATE : 12/22/2023
Key Details
Sold Price $205,000
Property Type Single Family Home
Sub Type Single Family Residence
Listing Status Sold
Purchase Type For Sale
Square Footage 1,811 sqft
Price per Sqft $113
Subdivision Club Pines
MLS Listing ID 100415065
Sold Date 12/22/23
Style Wood Frame
Bedrooms 3
Full Baths 2
HOA Y/N No
Originating Board North Carolina Regional MLS
Year Built 1953
Annual Tax Amount $1,604
Lot Size 0.570 Acres
Acres 0.57
Lot Dimensions 76x170x118x91x190
Property Description
Three bedroom, two bath single family home located in the Club Pines subdivision in Kinston! Right across the street from the Kinston Country Club golf course, this home features a spacious formal living room with a see-through gas log fireplace with beautiful parquet floors as well as a cozy den area off the kitchen with a wood stove and a full bath. Wood deck overlooking the backyard which is perfect for entertaining or enjoying a nice morning coffee. A two-car detached garage with storage space in the back as well as an unfinished room above. HVAC system replaced last year with a transferable warranty and the roof was replaced in 2019. All major kitchen appliances shall convey. Call today to schedule your showing!
Location
State NC
County Lenoir
Community Club Pines
Zoning RA8
Direction Heading west on four-lane Carey Rd from Herritage St, turn left on Stockton Rd after light. Travel .2 miles and home will be on the right at the second curve. There is a white vinyl fence in the front yard.
Rooms
Primary Bedroom Level Primary Living Area
Interior
Interior Features Master Downstairs
Heating Gas Pack, Natural Gas
Cooling Central Air
Flooring LVT/LVP, Parquet, Wood
Fireplaces Type Gas Log, Wood Burning Stove
Fireplace Yes
Window Features Blinds
Appliance Stove/Oven - Electric, Refrigerator, Microwave - Built-In, Disposal, Dishwasher
Laundry Inside
Exterior
Garage Covered, Detached, Concrete
Garage Spaces 2.0
Utilities Available Natural Gas Connected
Waterfront No
Roof Type Shingle
Porch Deck
Parking Type Covered, Detached, Concrete
Building
Story 1
Foundation Slab
Sewer Municipal Sewer
Water Municipal Water
New Construction No
Others
Tax ID 451616822509
Acceptable Financing Cash, Conventional, FHA, VA Loan
Listing Terms Cash, Conventional, FHA, VA Loan
Special Listing Condition None
Read Less Info
Want to know what your home might be worth? Contact us for a FREE valuation!

Our team is ready to help you sell your home for the highest possible price ASAP








