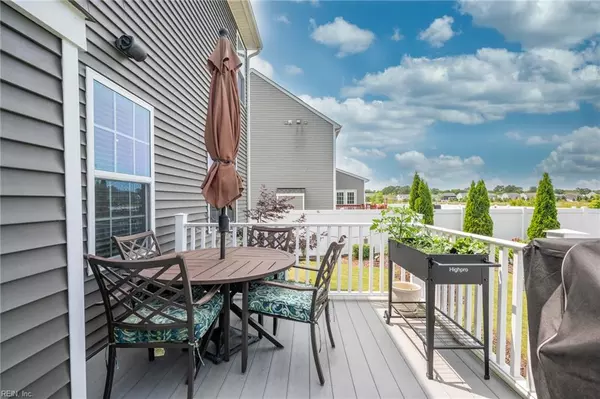$617,000
$619,900
0.5%For more information regarding the value of a property, please contact us for a free consultation.
5 Beds
2.5 Baths
3,200 SqFt
SOLD DATE : 12/21/2023
Key Details
Sold Price $617,000
Property Type Single Family Home
Sub Type Detached
Listing Status Sold
Purchase Type For Sale
Square Footage 3,200 sqft
Price per Sqft $192
Subdivision All Others Area 32
MLS Listing ID 10485767
Sold Date 12/21/23
Style Craftsman
Bedrooms 5
Full Baths 2
Half Baths 1
HOA Fees $43/mo
HOA Y/N Yes
Year Built 2016
Annual Tax Amount $4,727
Lot Size 9,278 Sqft
Property Description
Discover a Chesapeake, Virginia masterpiece - a recent construction offering 3200 sq ft of luxury. This 5-bedroom home boasts a bonus room, perfect for an extra bedroom or versatile use. Immaculate landscaping surrounds the property, creating an oasis. The open concept design seamlessly blends the kitchen, living room with surround sound, and a fireplace. The spacious kitchen is a chef's dream with high-end appliances and a pantry. Step outside to a serene backyard backing up to a fish-filled pond, perfect for relaxation. This property is a perfect blend of modern living and natural beauty, waiting for you to call it home.
Location
State VA
County Chesapeake
Area 32 - South Chesapeake
Zoning R8
Rooms
Other Rooms 1st Floor BR, Assigned Storage, Breakfast Area, Fin. Rm Over Gar, Foyer, PBR with Bath, Pantry, Porch, Rec Room, Utility Room
Interior
Interior Features Fireplace Gas-natural, Primary Sink-Double, Walk-In Closet
Hot Water Gas
Heating Nat Gas
Cooling Central Air
Flooring Carpet, Wood
Fireplaces Number 1
Equipment Cable Hookup, Ceiling Fan, Gar Door Opener
Appliance Dishwasher, Disposal, Dryer Hookup, Energy Star Appliance(s), Range, Refrigerator, Washer Hookup
Exterior
Exterior Feature Deck, Patio, Storage Shed
Garage Garage Att 2 Car, 4 Space
Garage Spaces 440.0
Garage Description 1
Fence Back Fenced, Full, Privacy
Pool No Pool
Amenities Available Ground Maint, Other
Waterfront 1
Waterfront Description Pond
View Water
Roof Type Asphalt Shingle
Parking Type Garage Att 2 Car, 4 Space
Building
Story 2.0000
Foundation Crawl
Sewer City/County
Water City/County
Schools
Elementary Schools Greenbrier Primary
Middle Schools Greenbrier Middle
High Schools Indian River
Others
Senior Community No
Ownership Simple
Disclosures Disclosure Statement
Special Listing Condition Disclosure Statement
Read Less Info
Want to know what your home might be worth? Contact us for a FREE valuation!

Our team is ready to help you sell your home for the highest possible price ASAP

© 2024 REIN, Inc. Information Deemed Reliable But Not Guaranteed
Bought with Coldwell Banker Now







