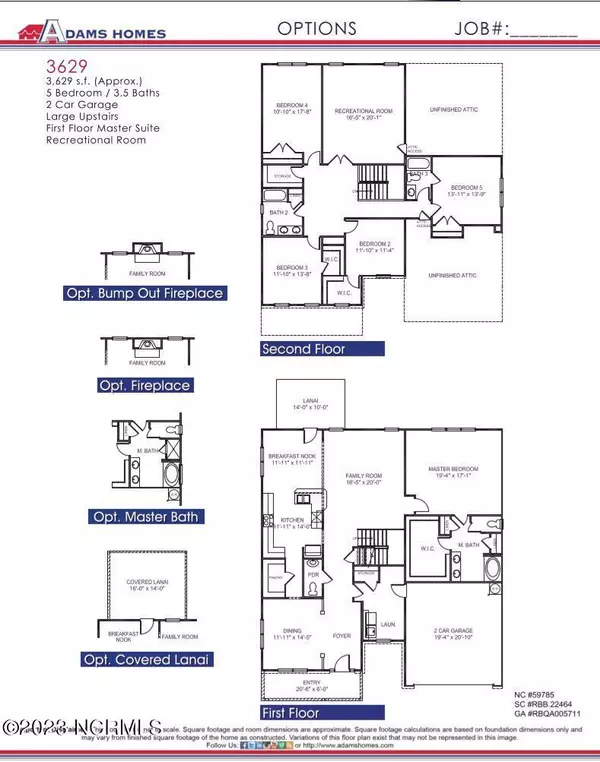$426,500
$426,500
For more information regarding the value of a property, please contact us for a free consultation.
5 Beds
4 Baths
3,629 SqFt
SOLD DATE : 12/22/2023
Key Details
Sold Price $426,500
Property Type Single Family Home
Sub Type Single Family Residence
Listing Status Sold
Purchase Type For Sale
Square Footage 3,629 sqft
Price per Sqft $117
Subdivision Waverly Place
MLS Listing ID 100385174
Sold Date 12/22/23
Style Wood Frame
Bedrooms 5
Full Baths 3
Half Baths 1
HOA Fees $250
HOA Y/N Yes
Originating Board North Carolina Regional MLS
Year Built 2023
Lot Size 0.420 Acres
Acres 0.42
Lot Dimensions irregular
Property Description
Welcome to the epitome of luxury living with the 3629-floor plan by Adams Homes. Prepare to be impressed by this meticulously designed two-story home that combines grandeur, functionality, and impeccable craftsmanship. As you enter this residence, you'll be greeted by a grand foyer that sets the tone for the elegance that awaits. The open-concept layout seamlessly blends the living spaces, creating a harmonious flow that is ideal for both entertaining and everyday living. Unwind and relax in the expansive family room, thoughtfully designed for comfort and entertainment. With its soaring ceilings and a cozy fireplace, this room is perfect for enjoying quality time with family and friends. The spacious dining area provides an inviting ambiance for formal gatherings or intimate meals with loved ones. The natural light cascading through the large windows illuminates the room, creating a warm and welcoming atmosphere that will make every dining experience unforgettable. Retreat to the luxurious master suite, that offers a peaceful sanctuary, while the ensuite bathroom features dual vanities, a soaking tub, a separate shower, and a generously sized walk-in closet. Upstairs, you'll find additional bedrooms, each with its own charm and functionality. These rooms provide ample space and privacy for family members or guests, ensuring everyone feels at home in this remarkable residence. Don't miss the opportunity to own a home that surpasses your expectations. The 3629 floorplan by Adams Homes invites you to elevate your living experience and experience all of the comforts this home has to offer.
Location
State NC
County Onslow
Community Waverly Place
Zoning R10
Direction From Jacksonville take HWY 258/24 North east for roughly 12 minutes, once you enter the town of Richlands, proceed on the route, community will be on the left hand side.
Rooms
Primary Bedroom Level Primary Living Area
Interior
Interior Features 9Ft+ Ceilings, Eat-in Kitchen
Heating Electric, Forced Air
Cooling Central Air
Flooring Carpet, Laminate, Vinyl
Exterior
Exterior Feature None
Garage Attached
Garage Spaces 2.0
Waterfront No
Waterfront Description None
Roof Type Architectural Shingle
Accessibility None
Porch Patio
Parking Type Attached
Building
Story 2
Foundation Slab
Sewer Municipal Sewer
Water Municipal Water
Structure Type None
New Construction Yes
Others
Tax ID 442204647288
Acceptable Financing Cash, Conventional, USDA Loan, VA Loan
Listing Terms Cash, Conventional, USDA Loan, VA Loan
Special Listing Condition None
Read Less Info
Want to know what your home might be worth? Contact us for a FREE valuation!

Our team is ready to help you sell your home for the highest possible price ASAP








