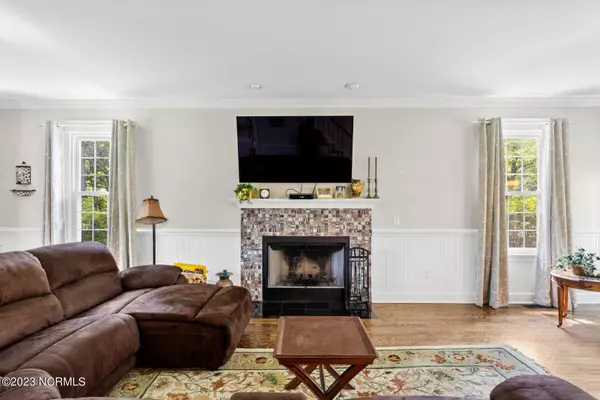$704,000
$739,000
4.7%For more information regarding the value of a property, please contact us for a free consultation.
4 Beds
4 Baths
2,727 SqFt
SOLD DATE : 12/22/2023
Key Details
Sold Price $704,000
Property Type Single Family Home
Sub Type Single Family Residence
Listing Status Sold
Purchase Type For Sale
Square Footage 2,727 sqft
Price per Sqft $258
Subdivision Highland Hills
MLS Listing ID 100393240
Sold Date 12/22/23
Style Wood Frame
Bedrooms 4
Full Baths 3
Half Baths 1
HOA Y/N No
Originating Board North Carolina Regional MLS
Year Built 1986
Annual Tax Amount $3,729
Lot Size 0.467 Acres
Acres 0.47
Lot Dimensions 82.2 x 172 x 123 x 138 x 59.3
Property Description
Come and see this exceptional home on a cul-de-sac in one of Wilmington most desirable neighborhoods. Home has brand new hardi-plank siding, new carport, extension landscaping to include new sod and a new 12 x 16 ft storage building. Set on a huge lot in South Oleander, this home has an upstairs and downstairs master bedroom, plus two additional bedrooms upstairs and a bonus room - not included in the square footage. Open floor plan with 15X31 living area, formal dining room, recently completely rebuilt wood burning fireplace, screened porch and a fully updated kitchen. The updated kitchen features granite countertops, new gas Wolf cooktop and downdraft and new refrigerator. Both master suites have private baths and huge walk-in closets. The upstairs master bath has a walk-in shower, whirlpool tub and an ornate vanity. Screen porch and new composite decking leads to large backyard. New wired whole house 22K generator for peace of mind. New gutters with leaf guard and aluminum fence. A short walk to New Hanover Hospital. Close to Cape Fear Country club and downtown Wilmington. Live in this neighborhood generations of Wilmington families call home.
Location
State NC
County New Hanover
Community Highland Hills
Zoning R-15
Direction From Market St - take South College to right on Oleander dr follow to left on Independence Dr. Take a right on S. Canterbury Rd. Take a right on S. Live Oak Pkwy. 1st Left on Gillette Dr. 2nd left onto S. Churchill Dr. Right on Gloucester - house on left in cul de sac.
Rooms
Other Rooms Storage
Basement Crawl Space, None
Primary Bedroom Level Primary Living Area
Interior
Interior Features Solid Surface, Whole-Home Generator, Bookcases, Kitchen Island, Master Downstairs, Ceiling Fan(s), Pantry, Walk-in Shower, Eat-in Kitchen, Walk-In Closet(s)
Heating Heat Pump, Natural Gas
Flooring LVT/LVP, Tile, Wood
Window Features Thermal Windows
Appliance Wall Oven, Refrigerator, Microwave - Built-In, Downdraft, Dishwasher, Cooktop - Gas
Laundry Inside
Exterior
Garage Additional Parking, Off Street, Paved
Carport Spaces 2
Pool None
Utilities Available Natural Gas Connected
Waterfront No
Waterfront Description None
Roof Type Architectural Shingle
Porch Enclosed, Patio, Porch
Parking Type Additional Parking, Off Street, Paved
Building
Lot Description Cul-de-Sac Lot
Story 2
Sewer Municipal Sewer
Water Municipal Water
New Construction No
Others
Tax ID R06012-001-002-000
Acceptable Financing Cash, Conventional
Listing Terms Cash, Conventional
Special Listing Condition None
Read Less Info
Want to know what your home might be worth? Contact us for a FREE valuation!

Our team is ready to help you sell your home for the highest possible price ASAP








