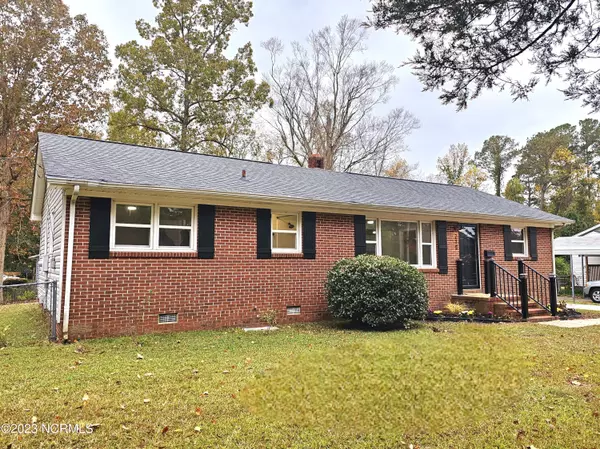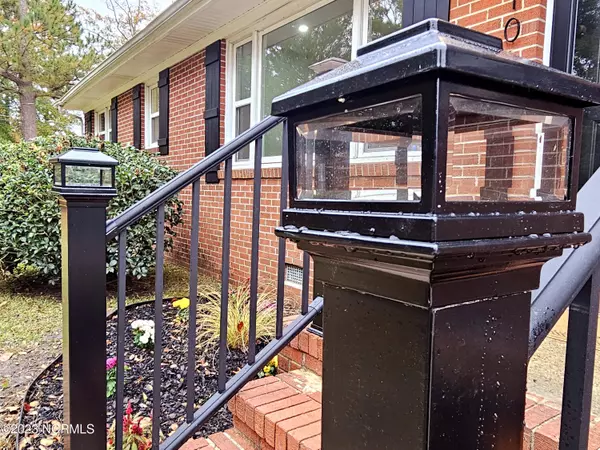$234,000
$232,900
0.5%For more information regarding the value of a property, please contact us for a free consultation.
3 Beds
3 Baths
1,300 SqFt
SOLD DATE : 12/21/2023
Key Details
Sold Price $234,000
Property Type Single Family Home
Sub Type Single Family Residence
Listing Status Sold
Purchase Type For Sale
Square Footage 1,300 sqft
Price per Sqft $180
Subdivision Oak Grove
MLS Listing ID 100414581
Sold Date 12/21/23
Style Wood Frame
Bedrooms 3
Full Baths 2
Half Baths 1
HOA Y/N No
Originating Board North Carolina Regional MLS
Year Built 1961
Lot Size 0.358 Acres
Acres 0.36
Lot Dimensions 110x125
Property Description
Introducing a stunning and modern family residence situated at 210 Puller Drive. This beautiful three-bedroom, two and a half-bathroom home has been fully updated throughout and is move in ready! Inside, be welcomed by new luxury vinyl plank floors that lead you through to the open plan living and kitchen area, boasting plenty of natural light. The spacious kitchen features ample cabinet storage, stainless appliances, modern fixtures and you can't forget the butcher block breakfast bar overlooking the living room. If that doesn't wow you, step into your new primary suite with custom built sliding barn doors. In the owner's huge bathroom, enjoy a dual vanity sink, walk in closet and a blue-tooth vent fan so you can listen to your favorite tunes while you wash away the day in your new modern shower.
Set on a quiet, spacious corner lot, this property has a fully fenced back yard and incredible mature trees, creating an inviting atmosphere. This contemporary property is conveniently located just minutes from shopping, restaurants, schools and the base. Don't miss your chance to secure this remarkable one-of-a-kind home. This one won't last long!
Location
State NC
County Onslow
Community Oak Grove
Zoning RSF-7
Direction From Gum Branch Turn right on White Oak St, Left on Puller home will be on the right.
Rooms
Basement Crawl Space, None
Primary Bedroom Level Primary Living Area
Interior
Interior Features Master Downstairs, Ceiling Fan(s), Pantry, Walk-in Shower, Walk-In Closet(s)
Heating Electric, Heat Pump
Cooling Central Air
Flooring LVT/LVP, Wood
Fireplaces Type None
Fireplace No
Appliance Stove/Oven - Electric, Microwave - Built-In, Dishwasher
Laundry Hookup - Dryer, In Hall, Washer Hookup
Exterior
Garage On Street, Concrete, Off Street, On Site
Waterfront No
Roof Type Shingle
Porch Patio, Porch
Parking Type On Street, Concrete, Off Street, On Site
Building
Story 1
Sewer Municipal Sewer
Water Municipal Water
New Construction No
Others
Tax ID 430-125
Acceptable Financing Cash, Conventional, FHA, VA Loan
Listing Terms Cash, Conventional, FHA, VA Loan
Special Listing Condition None
Read Less Info
Want to know what your home might be worth? Contact us for a FREE valuation!

Our team is ready to help you sell your home for the highest possible price ASAP








