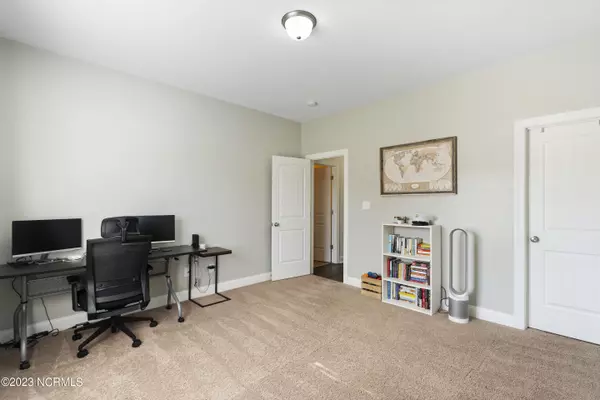$353,000
$353,000
For more information regarding the value of a property, please contact us for a free consultation.
3 Beds
2 Baths
1,954 SqFt
SOLD DATE : 12/21/2023
Key Details
Sold Price $353,000
Property Type Single Family Home
Sub Type Single Family Residence
Listing Status Sold
Purchase Type For Sale
Square Footage 1,954 sqft
Price per Sqft $180
Subdivision Nautical Reach
MLS Listing ID 100412891
Sold Date 12/21/23
Style Wood Frame
Bedrooms 3
Full Baths 2
HOA Fees $271
HOA Y/N Yes
Originating Board North Carolina Regional MLS
Year Built 2016
Annual Tax Amount $1,867
Lot Size 0.280 Acres
Acres 0.28
Lot Dimensions 80-166-72-161
Property Description
Like-new residence with beautiful manicured yard and elongated driveway sits on cul-de-sac street in established neighborhood of Nautical Reach. From covered entryway, observe central open common area with vaulted ceilings, arched doorways, attractive LVP flooring (2021), corner fireplace, and enclosed laundry. Kitchen offers stainless appliances, tile backsplash, breakfast nook. Primary bedroom suite at left of layout includes tray ceiling, two oversized closets, private bath with soaking tub, stall shower, and dual vanity. Two guest rooms and a shared hall bath round out the ''Raegan'' floorplan, originally by Sydes Construction. The exterior features at 255 Cuddy Court are sure to win you over! In addition to an attached 2-car garage with pull-down storage and fully fenced backyard, enjoy screened porch and 20x10' patio added in 2021. Short commute to Camp Lejeune or New River Air Station. Daily shopping and dining conveniences nearby. Community is close to ICW, North Shore Golf, and North Topsail Town Park. Just about 45 miles to historic Wilmington, 100 miles to Cedar Island, 130 miles to Myrtle Beach.
Location
State NC
County Onslow
Community Nautical Reach
Zoning RA
Direction 17 south, turn on Hwy 210 and then onto Old Folkstone Rd., turn right into Nautical Reach and then turn right onto Sailor St. which will turn into Cuddy ct. House will be on the left.
Rooms
Basement None
Primary Bedroom Level Primary Living Area
Interior
Interior Features Master Downstairs, 9Ft+ Ceilings, Tray Ceiling(s), Vaulted Ceiling(s), Ceiling Fan(s), Walk-in Shower, Walk-In Closet(s)
Heating Electric, Heat Pump
Cooling Central Air
Flooring LVT/LVP, Carpet, Tile
Fireplaces Type Gas Log
Fireplace Yes
Appliance Stove/Oven - Electric, Refrigerator, Microwave - Built-In, Dishwasher
Laundry Inside
Exterior
Garage Concrete, Off Street, Paved
Garage Spaces 2.0
Waterfront No
Roof Type Shingle
Porch Open, Covered, Patio, Porch, Screened
Parking Type Concrete, Off Street, Paved
Building
Story 1
Foundation Slab
Sewer Municipal Sewer
Water Municipal Water
New Construction No
Others
Tax ID 773k-62
Acceptable Financing Cash, Conventional, FHA, USDA Loan, VA Loan
Listing Terms Cash, Conventional, FHA, USDA Loan, VA Loan
Special Listing Condition None
Read Less Info
Want to know what your home might be worth? Contact us for a FREE valuation!

Our team is ready to help you sell your home for the highest possible price ASAP








