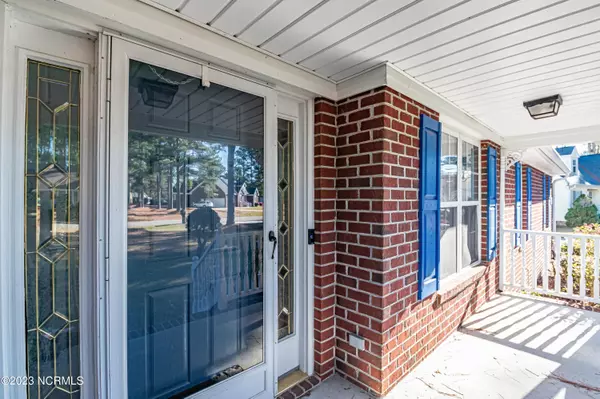$230,000
$230,000
For more information regarding the value of a property, please contact us for a free consultation.
3 Beds
2 Baths
1,600 SqFt
SOLD DATE : 12/29/2023
Key Details
Sold Price $230,000
Property Type Single Family Home
Sub Type Single Family Residence
Listing Status Sold
Purchase Type For Sale
Square Footage 1,600 sqft
Price per Sqft $143
Subdivision Hunters Creek
MLS Listing ID 100416501
Sold Date 12/29/23
Bedrooms 3
Full Baths 2
HOA Y/N No
Originating Board North Carolina Regional MLS
Year Built 2000
Annual Tax Amount $2,605
Lot Size 0.580 Acres
Acres 0.58
Lot Dimensions 112x195x141x200
Property Description
You don't want to miss this beautiful home with a NEW ROOF, located in Hunters Creek Subdivision. This traditional brick ranch sits on over half an acre of land. Beautiful updated galley kitchen with breakfast nook overlooking the large fenced in backyard. An interior window from the kitchen to the family room shows vaulted ceilings and a cozy gas fireplace and exterior access to the back deck. Both bathrooms boast new countertops. Owner's bath hosts a jacuzzi tub. No carpet throughout the home. This home is perfectly located close to Seymour Johnson AFB.
Location
State NC
County Wayne
Community Hunters Creek
Zoning residential
Direction I795 S toward Goldsboro. Take NC44E exit 22 to Wayne Memorial Dr. Turn right onto Wayne Memorial Dr. Turn left onto Tommy's Rd. Turn right onto Central Heights Rd. Take 2nd left onto Hunters Creek Dr. Home is on left hand side of the road
Rooms
Basement Crawl Space
Primary Bedroom Level Primary Living Area
Interior
Interior Features Whirlpool, Master Downstairs, Vaulted Ceiling(s), Walk-In Closet(s)
Heating Electric, Forced Air
Cooling Central Air, Wall/Window Unit(s)
Fireplaces Type Gas Log
Fireplace Yes
Exterior
Garage Paved
Garage Spaces 2.0
Waterfront No
Roof Type Architectural Shingle
Porch Deck
Parking Type Paved
Building
Story 1
Water Municipal Water
New Construction No
Others
Tax ID 29989942
Acceptable Financing Commercial, Cash, Conventional, FHA, VA Loan
Listing Terms Commercial, Cash, Conventional, FHA, VA Loan
Special Listing Condition None
Read Less Info
Want to know what your home might be worth? Contact us for a FREE valuation!

Our team is ready to help you sell your home for the highest possible price ASAP








