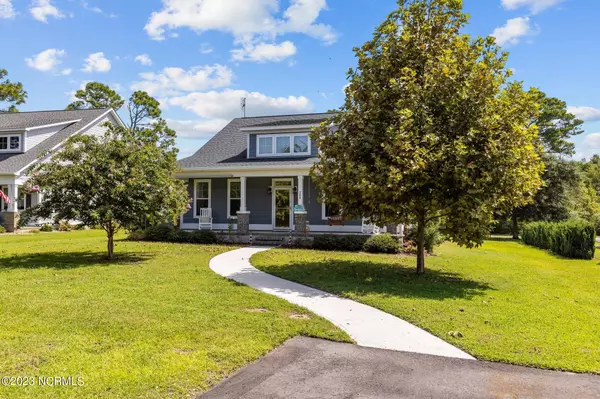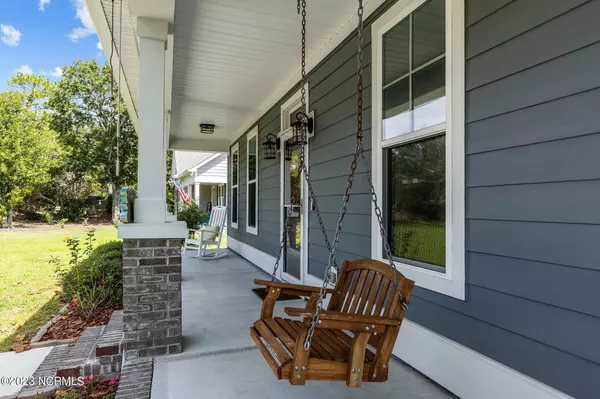$499,500
$499,500
For more information regarding the value of a property, please contact us for a free consultation.
3 Beds
2 Baths
2,002 SqFt
SOLD DATE : 12/29/2023
Key Details
Sold Price $499,500
Property Type Single Family Home
Sub Type Single Family Residence
Listing Status Sold
Purchase Type For Sale
Square Footage 2,002 sqft
Price per Sqft $249
Subdivision Bogue Watch
MLS Listing ID 100401693
Sold Date 12/29/23
Style Wood Frame
Bedrooms 3
Full Baths 2
HOA Fees $1,306
HOA Y/N Yes
Originating Board North Carolina Regional MLS
Year Built 2019
Lot Size 10,890 Sqft
Acres 0.25
Lot Dimensions 140x87x140x71
Property Description
HOLIDAY SPECIAL!! PRICE IMPROVEMENT PLUS RARE opportunity in Bogue Watch!! Check out this ONE LEVEL cottage, tucked away on a private lot with rear load garage and mature trees surrounding the property. This home was built in 2019 and features an oversized primary suite, with tiled shower/bench, separate vanities, water closet, linen closet and large walk in closet. Two guest rooms share a full bath, and the open living/dining/kitchen flows nicely for entertaining. Enjoy evening breezes on your front porch with swing, or the back screened porch with fan, and extended patio perfect for grilling out. Both porches feature roll down privacy/sun shades. This plan was designed for a larger laundry room and inclusion of a pantry. You will find cabinets, a pull down ironing board and folding table, as well as utility sink in the laundry room; and solid shelving in the pantry. Natural gas and sewer is featured in Bogue Watch and this house also comes with irrigation! NOT in a flood zone! Desirable School District! Don't miss out on this gem!
Location
State NC
County Carteret
Community Bogue Watch
Zoning residential
Direction Hwy 24 between Cape Carteret and Morehead City. Turn into Bogue Watch, go through gates and take immediate left onto Watchtower; then immediate left to park in front of the house.
Rooms
Primary Bedroom Level Primary Living Area
Interior
Interior Features Kitchen Island, Master Downstairs, 9Ft+ Ceilings, Ceiling Fan(s), Pantry, Walk-in Shower, Walk-In Closet(s)
Heating Other-See Remarks, Heat Pump, Natural Gas
Flooring LVT/LVP
Fireplaces Type None
Fireplace No
Window Features Blinds
Appliance Stove/Oven - Electric, Refrigerator, Microwave - Built-In, Disposal, Dishwasher
Laundry Inside
Exterior
Exterior Feature Irrigation System
Garage Garage Door Opener, On Site, Paved
Garage Spaces 2.0
Utilities Available Water Connected, Sewer Connected, Natural Gas Connected
Waterfront No
Waterfront Description Water Access Comm,Waterfront Comm
Roof Type Architectural Shingle
Porch Covered, Patio, Porch, Screened
Parking Type Garage Door Opener, On Site, Paved
Building
Lot Description Interior Lot, Level
Story 1
Foundation Raised, Slab
Sewer Community Sewer
Water Municipal Water
Structure Type Irrigation System
New Construction No
Others
Tax ID 631501081036000
Acceptable Financing Cash, Conventional, VA Loan
Listing Terms Cash, Conventional, VA Loan
Special Listing Condition None
Read Less Info
Want to know what your home might be worth? Contact us for a FREE valuation!

Our team is ready to help you sell your home for the highest possible price ASAP








