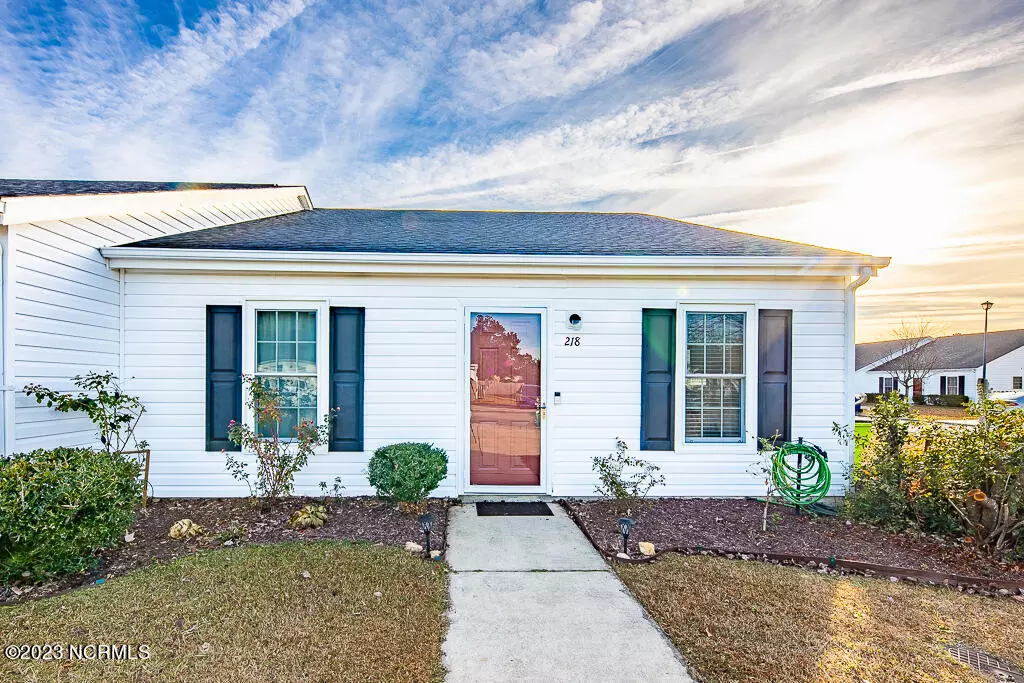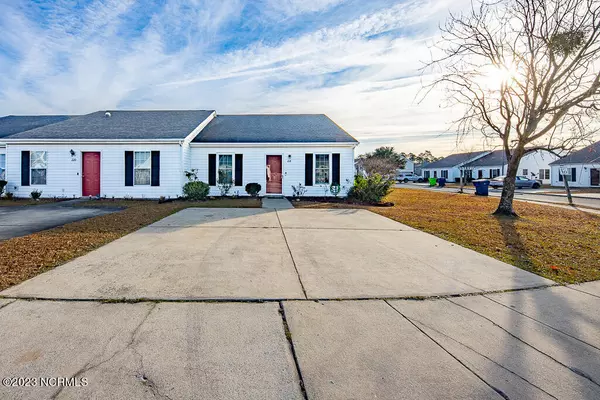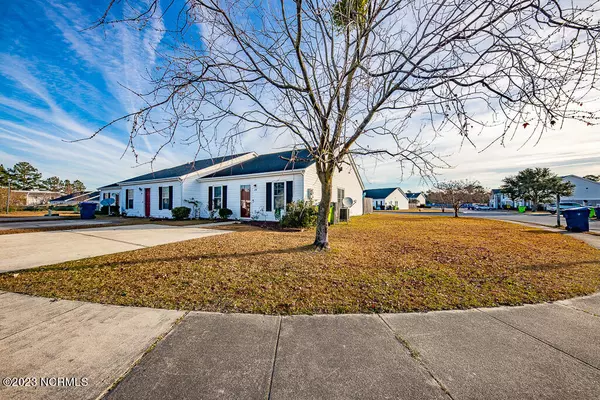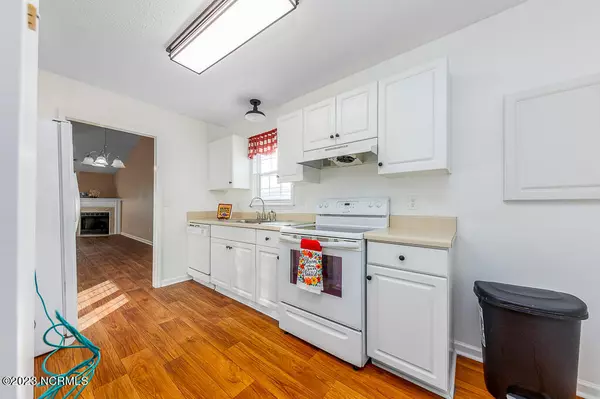$157,000
$159,500
1.6%For more information regarding the value of a property, please contact us for a free consultation.
2 Beds
2 Baths
1,092 SqFt
SOLD DATE : 01/03/2024
Key Details
Sold Price $157,000
Property Type Townhouse
Sub Type Townhouse
Listing Status Sold
Purchase Type For Sale
Square Footage 1,092 sqft
Price per Sqft $143
Subdivision Christopher Downs
MLS Listing ID 100417882
Sold Date 01/03/24
Style Wood Frame
Bedrooms 2
Full Baths 2
HOA Fees $400
HOA Y/N Yes
Originating Board North Carolina Regional MLS
Year Built 1998
Annual Tax Amount $578
Lot Size 1,307 Sqft
Acres 0.03
Lot Dimensions 26x42
Property Description
I'd say this townhome is pretty perfect! LVP flooring throughout except for carpet in the bedrooms. Kitchen is fully equipped and includes the refrigerator. Fabulous farmhouse sink. Kitchen has been professionally painted. Home has been updated throughout: new exterior doors including storms, new light fixtures, window blinds, locks and door knobs on exterior doors, dining room and kitchen windows have been replaced. Principal bedroom is at the rear of the unit and has a walk in closet large enough to accommodate the laundry area (washer & dryer convey) Pull down stairs are in the WIC, also, leading to several hundred feet of floored attic space. Second bedroom has access to hall bath. Large great room provides dining area and living room with a corner gas log fireplace. (Gas tank is owned by the seller and will convey.) Privacy fenced back patio and small yard. Sellers have a fruit tree, several vegetable beds and an established Jasmin. Roof was replaced in 2018. Large side yard and located at the beginning of a cul-de-sac.
Lawn maintenance provided by the HOA. Super easy living. Convenient access to Highway 70 for travel to New Bern or Morehead City.
Location
State NC
County Craven
Community Christopher Downs
Zoning Multi-family
Direction From Hwy 70 turn onto McCotter, then left on Kim, then left on Verona, then right on John. Unit will be the first on the right.
Rooms
Basement None
Primary Bedroom Level Primary Living Area
Interior
Interior Features Foyer, Master Downstairs, Vaulted Ceiling(s), Walk-In Closet(s)
Heating Heat Pump, Electric
Cooling Central Air
Flooring Carpet, Vinyl
Fireplaces Type Gas Log
Fireplace Yes
Window Features Blinds
Appliance Washer, Vent Hood, Stove/Oven - Electric, Refrigerator, Dryer, Dishwasher
Laundry Laundry Closet
Exterior
Exterior Feature Gas Logs
Parking Features Off Street, Paved
Roof Type Composition
Porch Patio
Building
Lot Description Cul-de-Sac Lot, Level
Story 1
Foundation Slab
Sewer Municipal Sewer
Water Municipal Water
Structure Type Gas Logs
New Construction No
Others
Tax ID 6-220-H -025
Acceptable Financing Cash, Conventional, FHA, VA Loan
Listing Terms Cash, Conventional, FHA, VA Loan
Special Listing Condition None
Read Less Info
Want to know what your home might be worth? Contact us for a FREE valuation!

Our team is ready to help you sell your home for the highest possible price ASAP








