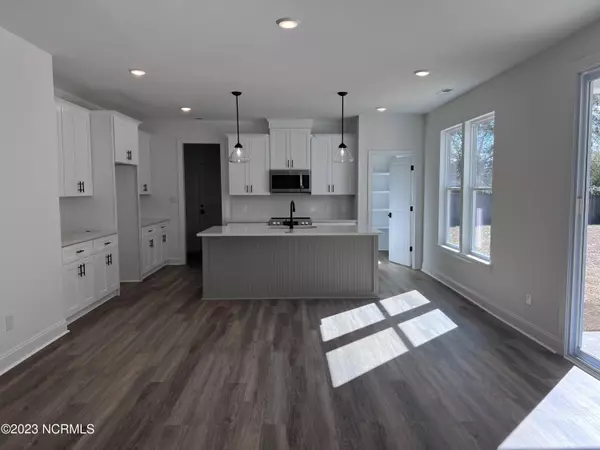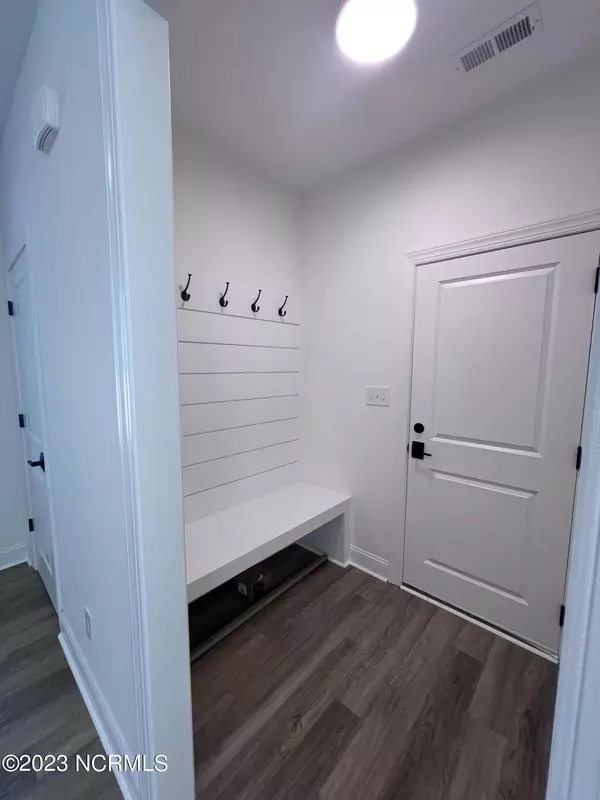$529,900
$529,900
For more information regarding the value of a property, please contact us for a free consultation.
4 Beds
3 Baths
2,950 SqFt
SOLD DATE : 01/04/2024
Key Details
Sold Price $529,900
Property Type Single Family Home
Sub Type Single Family Residence
Listing Status Sold
Purchase Type For Sale
Square Footage 2,950 sqft
Price per Sqft $179
Subdivision Cherry Oaks
MLS Listing ID 100411566
Sold Date 01/04/24
Style Wood Frame
Bedrooms 4
Full Baths 2
Half Baths 1
HOA Y/N No
Originating Board North Carolina Regional MLS
Year Built 2023
Annual Tax Amount $211
Lot Size 1.610 Acres
Acres 1.61
Lot Dimensions 186.35 x 161 x 49.41 x 342.58 x 41.27 x 340.35
Property Description
Spacious 4-Bedroom Home with Modern Comforts, Abundant Space, and Desirable Features!
Welcome to Greenville! This inviting 4-bedroom, 2.5-bath residence offers a harmonious blend of contemporary design and classic comfort, ensuring a lifestyle of ease and convenience.
Step inside and you'll discover the perfect space for productivity - a dedicated home office where you can work, study, or create. For those cozy evenings with a book, there's a delightful reading nook on the second level that's just right for getting lost in a good story.
The interior flooring is a blend of stylish luxury vinyl plank (LVP), plush carpeting, and tile, ensuring the utmost in both aesthetics and functionality.
The exterior boasts a durable Hardee plank finish, embodying both strength and timeless charm. With the large private lot, you have the space for endless outdoor possibilities. The front and side yards are sodded, providing a lush, green landscape.
Inside, you'll find a stunning kitchen with quartz countertops, soft-close cabinets, and a generous pantry for all your culinary needs. Double drop zones with multiple owner entries keep life organized and stress-free.
The primary closet and pantry have been designed with a semi-custom touch, offering space and organization for your convenience.
Parking and storage are a breeze with the 3-car garage, ensuring room for your vehicles and more. Cozy up to the fireplace for warm, relaxing evenings.
This home is situated in a desirable neighborhood and falls within a top-rated school district. The best part? No city taxes!
Don't miss the chance to make this house your forever home. Contact me today for a private viewing.
Location
State NC
County Pitt
Community Cherry Oaks
Zoning R15S
Direction From Charles Boulevard, turn left onto Bells Fork Rd, then turn left onto Maraschino Dr, lastly turn left onto Williams St
Rooms
Basement None
Primary Bedroom Level Non Primary Living Area
Interior
Interior Features Pantry, Walk-in Shower, Walk-In Closet(s)
Heating Heat Pump, Electric, Forced Air
Flooring LVT/LVP, Carpet, Tile
Appliance Range, Microwave - Built-In, Dishwasher
Laundry Hookup - Dryer, Washer Hookup, Inside
Exterior
Garage Off Street, Paved
Garage Spaces 3.0
Pool None
Waterfront No
Roof Type Architectural Shingle
Porch Covered, Porch
Parking Type Off Street, Paved
Building
Lot Description Wooded
Story 2
Foundation Slab
Sewer Septic On Site
Water Municipal Water
Architectural Style Patio
New Construction Yes
Others
Tax ID 043710
Acceptable Financing Cash, Conventional, FHA, USDA Loan, VA Loan
Listing Terms Cash, Conventional, FHA, USDA Loan, VA Loan
Special Listing Condition None
Read Less Info
Want to know what your home might be worth? Contact us for a FREE valuation!

Our team is ready to help you sell your home for the highest possible price ASAP








