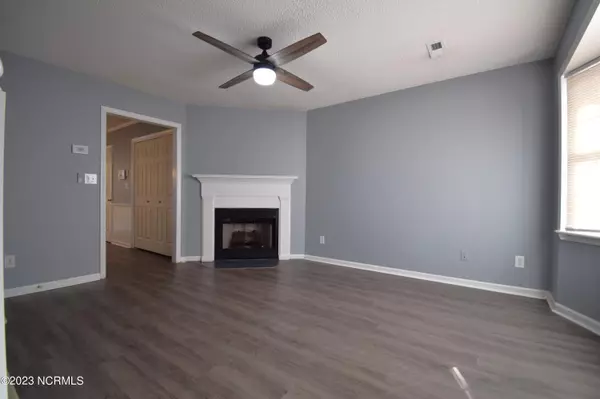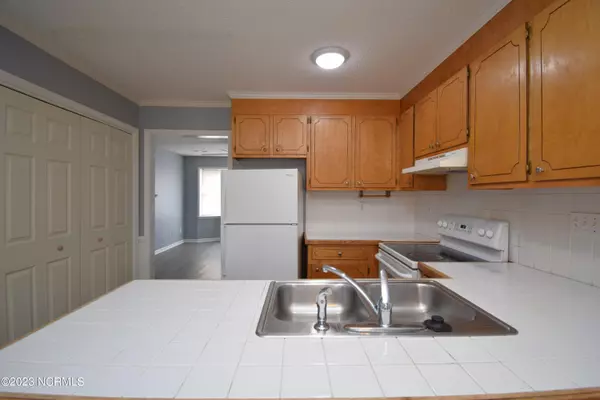$113,000
$118,000
4.2%For more information regarding the value of a property, please contact us for a free consultation.
2 Beds
2 Baths
1,050 SqFt
SOLD DATE : 01/03/2024
Key Details
Sold Price $113,000
Property Type Single Family Home
Sub Type Single Family Residence
Listing Status Sold
Purchase Type For Sale
Square Footage 1,050 sqft
Price per Sqft $107
Subdivision Sterling Pointe
MLS Listing ID 100418138
Sold Date 01/03/24
Style Wood Frame
Bedrooms 2
Full Baths 1
Half Baths 1
HOA Fees $648
HOA Y/N Yes
Originating Board North Carolina Regional MLS
Year Built 1997
Lot Size 871 Sqft
Acres 0.02
Lot Dimensions .02
Property Description
Discover the perfect blend of convenience and comfort in this spacious 2-bedroom townhome, ideally situated near schools, restaurants, and grocery stores. As you step inside, you're greeted by a warm and inviting living room with LVP (Luxury Vinyl Plank) flooring and a cozy fireplace. The well-appointed kitchen boasts tiled countertops and plenty of cabinetry. The adjacent dining area flows seamlessly with the kitchen, making meal prep and entertaining a breeze. Beyond the dining area, you'll find a private enclosed patio. Half bath on the first floor and a large closet for extra storage. Upstairs, two generously-sized bedrooms await, offering plenty of closet space to keep your belongings organized. The hall bathroom features a skylight that fills the space with natural light, a double sink vanity, and a convenient tub/shower combo. Heat pump replaced 2 years ago.
Location
State NC
County Pitt
Community Sterling Pointe
Zoning SFR
Direction Memorial Drive, turn onto Thomas Langston Rd, left into Sterling Pointe, right into 3818.
Rooms
Primary Bedroom Level Non Primary Living Area
Interior
Interior Features Ceiling Fan(s), Pantry
Heating Electric, Heat Pump
Cooling Central Air
Flooring LVT/LVP
Window Features Thermal Windows,Blinds
Appliance Vent Hood, Stove/Oven - Electric, Refrigerator, Dishwasher
Laundry Laundry Closet
Exterior
Garage Assigned
Waterfront No
Roof Type Composition
Porch Patio
Parking Type Assigned
Building
Story 2
Foundation Slab
Sewer Municipal Sewer
Water Municipal Water
New Construction No
Others
Tax ID 055580
Acceptable Financing Cash, Conventional, FHA, VA Loan
Listing Terms Cash, Conventional, FHA, VA Loan
Special Listing Condition None
Read Less Info
Want to know what your home might be worth? Contact us for a FREE valuation!

Our team is ready to help you sell your home for the highest possible price ASAP








