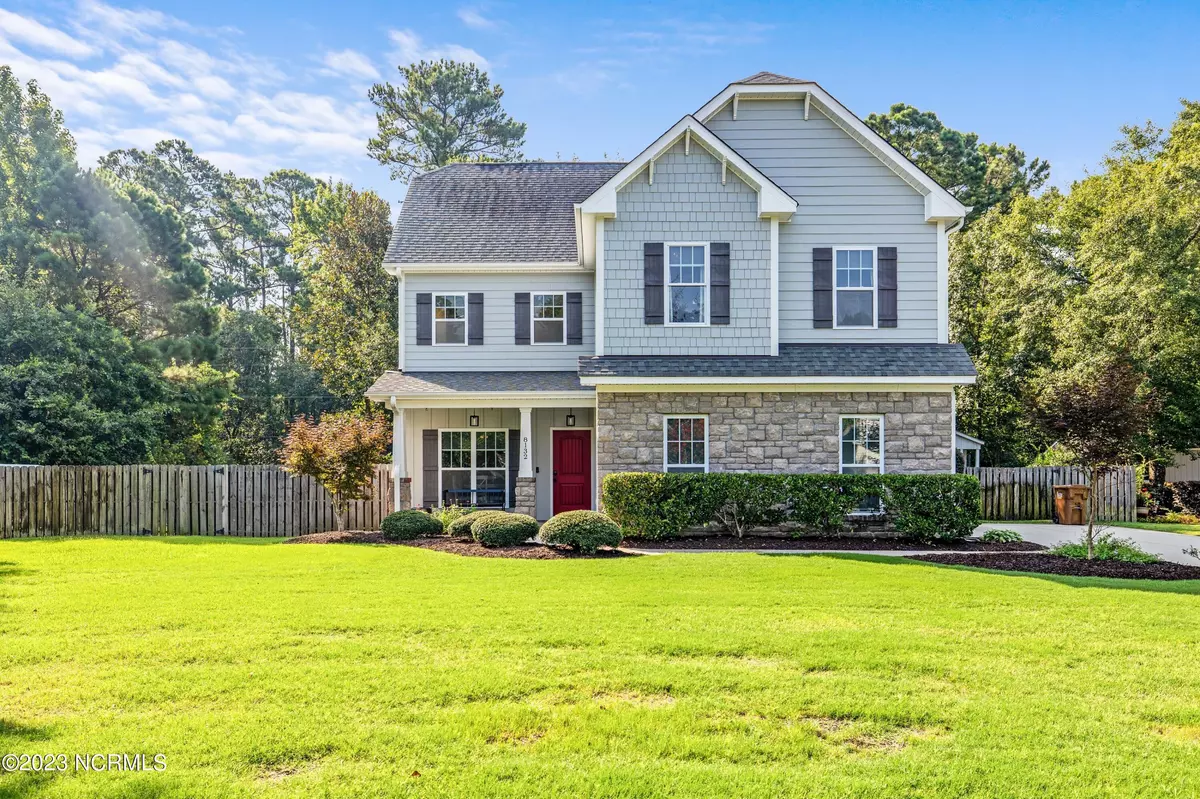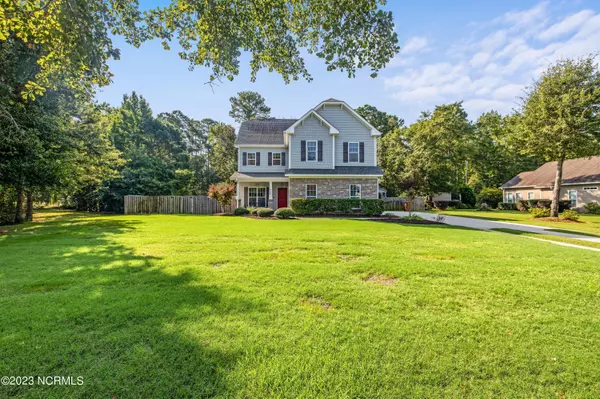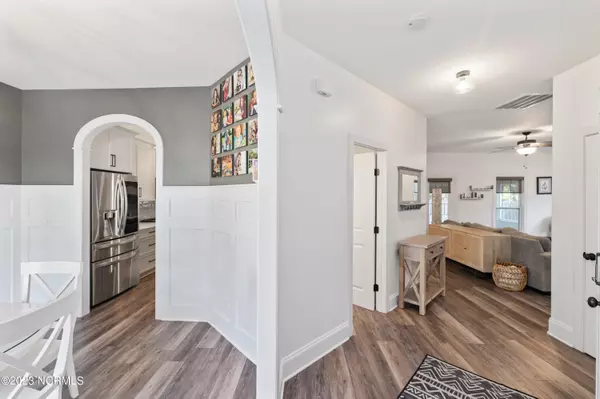$540,000
$549,000
1.6%For more information regarding the value of a property, please contact us for a free consultation.
5 Beds
3 Baths
2,593 SqFt
SOLD DATE : 01/05/2024
Key Details
Sold Price $540,000
Property Type Single Family Home
Sub Type Single Family Residence
Listing Status Sold
Purchase Type For Sale
Square Footage 2,593 sqft
Price per Sqft $208
Subdivision Edgewater Trace
MLS Listing ID 100397918
Sold Date 01/05/24
Style Wood Frame
Bedrooms 5
Full Baths 2
Half Baths 1
HOA Fees $480
HOA Y/N Yes
Originating Board North Carolina Regional MLS
Year Built 2012
Annual Tax Amount $1,996
Lot Size 0.349 Acres
Acres 0.35
Lot Dimensions 100X154x100x144
Property Description
Step into this beautifully maintained 5-bedroom, 2.5-bathroom home in the desirable community of Edgewater Trace. Centrally located in the Porter's Neck area, this home offers easy access to various shopping and dining options at Mayfaire Town Center, a short ride to the beach, convenient access to I-40 and Porter's Neck elementary School is right down the street! Upon entering, you'll be welcomed by an inviting open floor plan that seamlessly connects the formal dining room to the well-appointed kitchen and the bright and airy living room. Sunlight fills the space, highlighting the LVP flooring and contemporary paint. The updated kitchen features Quartz countertops, stainless steel appliances, and a tile backsplash. Venture upstairs and you'll find the primary bedroom and ensuite, complete with a soothing soaking tub and a walk-in shower. On the same floor, you'll discover three additional spacious bedrooms, a full bath, and a convenient laundry room for added functionality. For ultimate versatility, the thoughtfully finished third floor offers an ideal space that can be used as a 5th bedroom or a bonus room, catering to all your lifestyle needs. Plus, a walk-in attic ensures ample storage space to keep your home organized and clutter-free. Outdoors, the allure continues with a spacious screened-in porch that overlooks the backyard, fully fenced-in for privacy. Don't miss the opportunity to call this charming home yours!
Location
State NC
County New Hanover
Community Edgewater Trace
Zoning R-20
Direction Hwy 17 North, take a right on Porters Neck Road, right at round about onto Edgewater Club Road. Right on Saltcedar Drive and house is first on left.
Rooms
Other Rooms Shed(s)
Basement None
Primary Bedroom Level Non Primary Living Area
Interior
Interior Features Tray Ceiling(s), Ceiling Fan(s), Walk-in Shower, Walk-In Closet(s)
Heating Electric, Forced Air, Heat Pump
Cooling Central Air, Wall/Window Unit(s)
Flooring Carpet, Laminate, Tile
Fireplaces Type Gas Log
Fireplace Yes
Window Features Thermal Windows,Blinds
Appliance Stove/Oven - Electric, Microwave - Built-In, Disposal, Dishwasher
Laundry In Hall, Inside
Exterior
Exterior Feature Irrigation System
Garage Attached, Electric Vehicle Charging Station(s), Paved
Garage Spaces 2.0
Waterfront No
Roof Type Architectural Shingle
Porch Covered, Patio, Porch, Screened
Parking Type Attached, Electric Vehicle Charging Station(s), Paved
Building
Story 3
Foundation Slab
Sewer Municipal Sewer
Water Municipal Water
Structure Type Irrigation System
New Construction No
Others
Tax ID R03700-004-304-000
Acceptable Financing Cash, Conventional, FHA, VA Loan
Listing Terms Cash, Conventional, FHA, VA Loan
Special Listing Condition None
Read Less Info
Want to know what your home might be worth? Contact us for a FREE valuation!

Our team is ready to help you sell your home for the highest possible price ASAP








