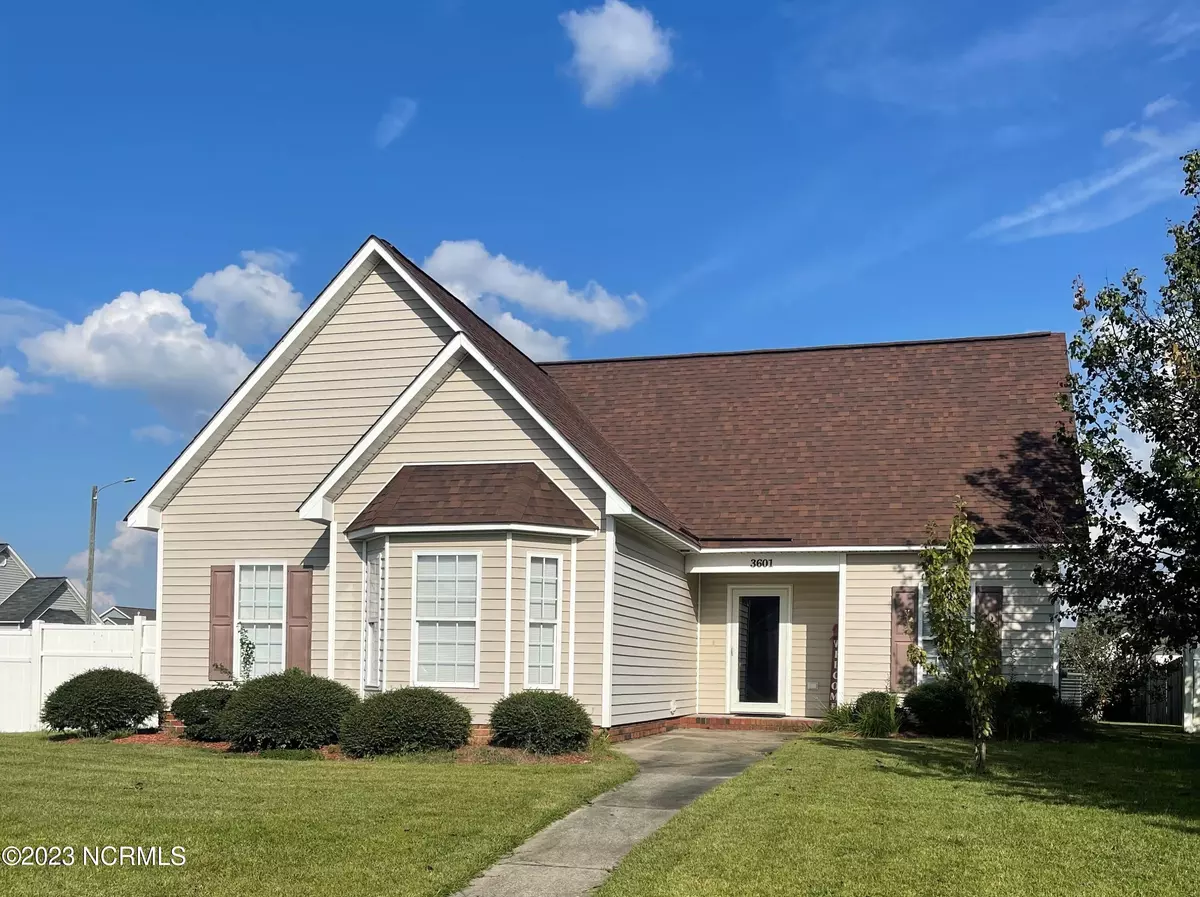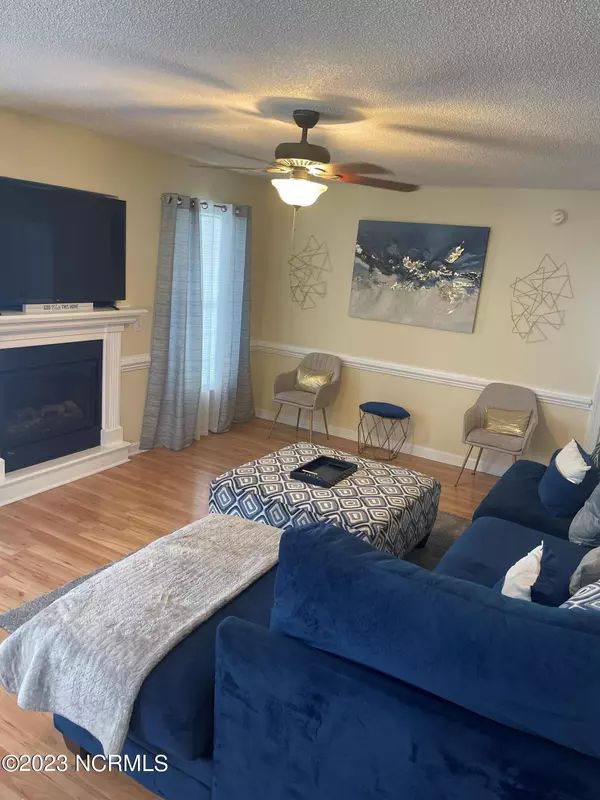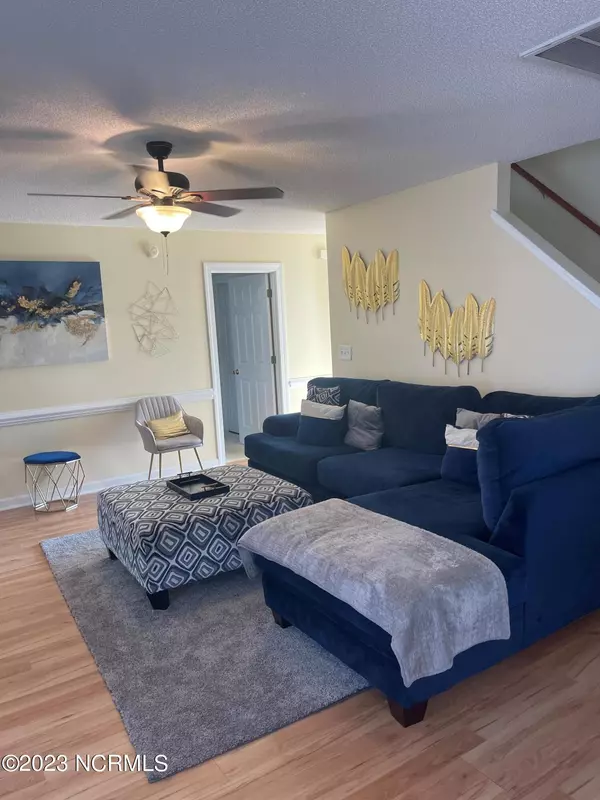$230,000
$242,500
5.2%For more information regarding the value of a property, please contact us for a free consultation.
3 Beds
3 Baths
2,030 SqFt
SOLD DATE : 01/04/2024
Key Details
Sold Price $230,000
Property Type Single Family Home
Sub Type Single Family Residence
Listing Status Sold
Purchase Type For Sale
Square Footage 2,030 sqft
Price per Sqft $113
Subdivision Meadow Woods
MLS Listing ID 100410937
Sold Date 01/04/24
Style Wood Frame
Bedrooms 3
Full Baths 2
Half Baths 1
HOA Y/N No
Originating Board North Carolina Regional MLS
Year Built 2004
Annual Tax Amount $2,148
Lot Size 7,841 Sqft
Acres 0.18
Lot Dimensions 100X57X35X81
Property Description
This lovely home situated on a corner lot is waiting for you! Come in and take a look at this roomy home! Downstairs you'll enjoy the living room complete with an electric fireplace, kitchen/dining combination, master bedroom & bath and two additional bedrooms and another full bath! Head upstairs for a large surprise, a huge bonus room that boasts a built in bar! This one won't last long, make an appointment to see it today! Home is being sold as is.
Location
State NC
County Pitt
Community Meadow Woods
Zoning R6S
Direction From South Memorial Drive,take a right onto Davenport Farm Rd, then right onto Frog Level Road. Look for Pencross Dr. that leads into Meadow Woods subdivision on the right and the home will be on corner of Pencross and Fescue.
Location Details Mainland
Rooms
Other Rooms Shed(s)
Basement None
Primary Bedroom Level Primary Living Area
Interior
Interior Features Master Downstairs, Pantry, Walk-In Closet(s)
Heating Electric, Heat Pump
Cooling Central Air
Flooring Carpet, Laminate, Tile
Window Features Blinds
Appliance Stove/Oven - Electric, Refrigerator, Microwave - Built-In, Dishwasher
Laundry In Hall
Exterior
Garage On Site
Utilities Available Community Water
Waterfront No
Roof Type Shingle
Porch Open
Parking Type On Site
Building
Lot Description Corner Lot
Story 2
Foundation Slab
Sewer Community Sewer
New Construction No
Others
Tax ID 066941
Acceptable Financing Cash, Conventional, FHA
Listing Terms Cash, Conventional, FHA
Special Listing Condition None
Read Less Info
Want to know what your home might be worth? Contact us for a FREE valuation!

Our team is ready to help you sell your home for the highest possible price ASAP








