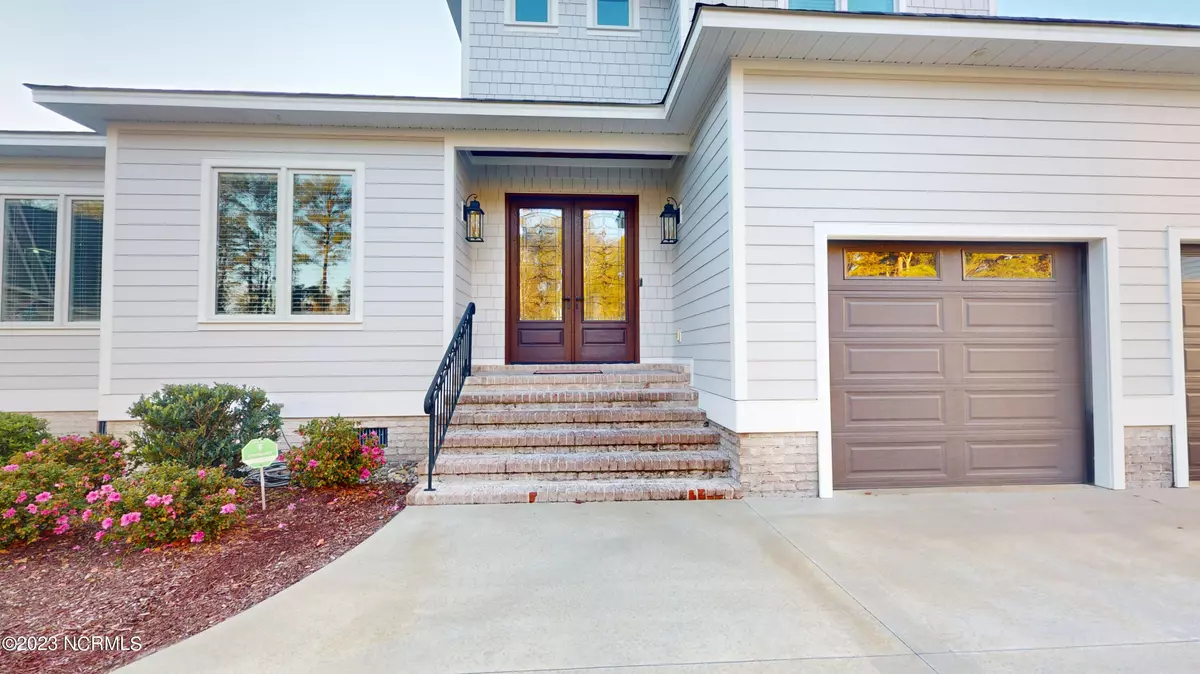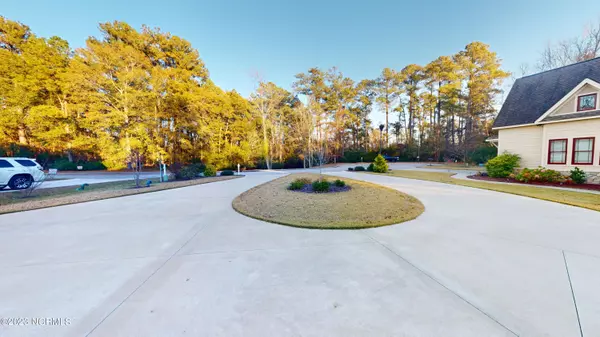$1,339,000
$1,339,000
For more information regarding the value of a property, please contact us for a free consultation.
4 Beds
5 Baths
3,750 SqFt
SOLD DATE : 01/05/2024
Key Details
Sold Price $1,339,000
Property Type Single Family Home
Sub Type Single Family Residence
Listing Status Sold
Purchase Type For Sale
Square Footage 3,750 sqft
Price per Sqft $357
Subdivision Hidden Harbor
MLS Listing ID 100416545
Sold Date 01/05/24
Style Wood Frame
Bedrooms 4
Full Baths 4
Half Baths 1
HOA Fees $897
HOA Y/N Yes
Originating Board North Carolina Regional MLS
Year Built 2018
Annual Tax Amount $10,086
Lot Size 0.430 Acres
Acres 0.43
Lot Dimensions Irregular
Property Description
This BEAUTIFUL waterfront home is situated on a cut-de-sac in the desirable waterfront community of Hidden Harbor, minutes away from downtown New Bern. This is a custom built home by one of New Berns top builders, Zaytoun Construction. The layout of this home was designed to maximize the view of the water from the majority of the living space. The natural view of the Harbour and tranquil setting offers the ideal environment for relaxing or entertaining both inside and out. When you enter this home you are greeted with stunning Brazilian Cherry floors throughout and a grand 20ft foyer ceiling, past the right double french doors awaits a nicely appointed office/study. The fabulous family room is ideal for entertaining, featuring custom built in, moldings, surround sound speakers, fireplace, and open floor plan design. The wet bar is a focal point featuring granite counter tops, Aragon dual zoned wine cooler and separate ice maker. If you love being in the kitchen, this kitchen is for you, it is complete with Thermador appliances, a HUGE granite island w/ extra storage and functional bar seating, custom cabinets, and tile back space. The coffered ceiling dining room is located on waterside of home surrounded by windows. The main floor Master suite offers two walk-in closets with custom built in cabinets, remote blinds and direct access to a lounging covered porch. The master bathroom feels like a spa, with a massive walk-in shower, custom cabinets, granite vanities and tile floors. Additionally, downstairs is a pantry area, large laundry room, half bath and cubbies coming in from the oversized two car garage. Three additional bedrooms are located upstairs, each with their own bathroom. Upstairs also features cozy TV room and 2nd floor outdoor porch. Please see Property Features Page for many additional items.
Location
State NC
County Craven
Community Hidden Harbor
Zoning rESIDENTIAL
Direction From Country Club Road turn into Hidden Harbor Subdivision. Veer left and on Hidden Harbor Dr. until you reach the cut-de-sac, house will be on your right.
Rooms
Basement Crawl Space, None
Primary Bedroom Level Primary Living Area
Interior
Interior Features Mud Room, Solid Surface, Workshop, Whole-Home Generator, Bookcases, Kitchen Island, Master Downstairs, 9Ft+ Ceilings, Vaulted Ceiling(s), Walk-in Shower, Wet Bar, Eat-in Kitchen, Walk-In Closet(s)
Heating Natural Gas, Zoned
Cooling Central Air, Zoned
Flooring LVT/LVP, Carpet, Tile, Wood, See Remarks
Fireplaces Type Gas Log
Fireplace Yes
Window Features Thermal Windows,Blinds
Appliance Water Softener, Washer, Wall Oven, Vent Hood, Refrigerator, Microwave - Built-In, Ice Maker, Dryer, Dishwasher, Cooktop - Gas
Laundry Hookup - Dryer, Washer Hookup, Inside
Exterior
Exterior Feature Gas Grill, Exterior Kitchen
Garage Garage Door Opener, Circular Driveway, On Site, Paved
Garage Spaces 2.0
Utilities Available Natural Gas Connected
Waterfront Yes
Waterfront Description Bulkhead,Canal Front,Deeded Waterfront,Water Depth 4+,Waterfront Comm
View Water
Roof Type Architectural Shingle
Porch Covered, Porch
Parking Type Garage Door Opener, Circular Driveway, On Site, Paved
Building
Lot Description Cul-de-Sac Lot
Story 2
Sewer Municipal Sewer
Water Municipal Water
Structure Type Gas Grill,Exterior Kitchen
New Construction No
Others
Tax ID 8-204-A-027
Acceptable Financing Cash, Conventional, FHA, VA Loan
Listing Terms Cash, Conventional, FHA, VA Loan
Special Listing Condition None
Read Less Info
Want to know what your home might be worth? Contact us for a FREE valuation!

Our team is ready to help you sell your home for the highest possible price ASAP








