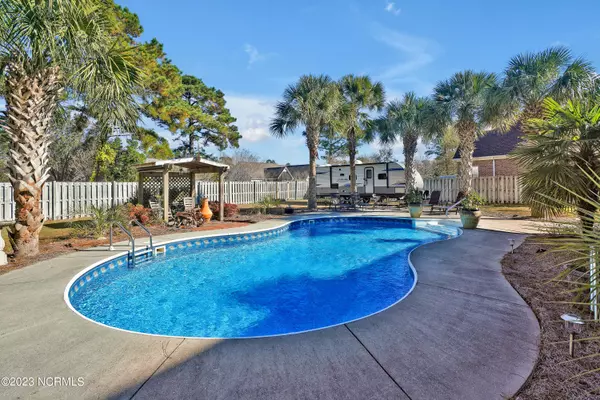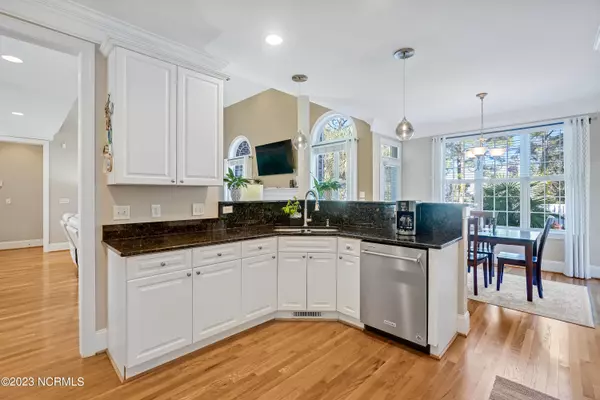$680,000
$650,000
4.6%For more information regarding the value of a property, please contact us for a free consultation.
3 Beds
3 Baths
2,752 SqFt
SOLD DATE : 01/08/2024
Key Details
Sold Price $680,000
Property Type Single Family Home
Sub Type Single Family Residence
Listing Status Sold
Purchase Type For Sale
Square Footage 2,752 sqft
Price per Sqft $247
Subdivision Crosswinds
MLS Listing ID 100417216
Sold Date 01/08/24
Style Wood Frame
Bedrooms 3
Full Baths 2
Half Baths 1
HOA Fees $400
HOA Y/N Yes
Originating Board North Carolina Regional MLS
Year Built 2001
Annual Tax Amount $2,158
Lot Size 0.402 Acres
Acres 0.4
Lot Dimensions 109 x 152 x 100 x 180
Property Description
Exquisite brick residence with a backyard oasis featuring a pool and tropical vibes in the highly desirable Wedgefield Subdivision. Nestled on a serene cul-de-sac, this executive home boasts 3 bedrooms, 2.5 baths, and a generous 2,752 sqft of living space, thoughtfully arranged on an expansive .41-acre lot. As you enter through the welcoming foyer with gleaming hardwood floors and crown molding, the great room, adorned with a vaulted ceiling, large gas fireplace and a separate formal dining room set the stage for memorable gatherings. The updated kitchen is a chef's delight, showcasing gorgeous granite countertops, elegant pendant lighting, and modern stainless-steel appliances. Abundant pantry and cabinet space add to the kitchen's appeal. Enjoy your morning coffee in the breakfast nook or on the screened porch that overlooks the kidney-shaped saltwater pool and lush palm trees. The first-floor master suite shares this captivating view and offers a spa-like tiled bath and a substantial walk-in closet with custom cabinets. A guest bath and a convenient laundry, adjacent to the oversized 2-car garage, complete the main level. The second floor hosts two bedrooms, a full bathroom with separate sink areas, versatile flex space ideal for an office, a spacious bonus room with built-in cabinets, and a roomy walk-in storage area. Outdoor living is a joy on the screened porch or the deck with picturesque views of the pool and backyard. The private retreat is surrounded by mature landscaping, a charming pergola, outdoor cooking area, and a fully fenced-in backyard. The double-car garage with ample storage adds practicality to the property. Recent updates include a new roof in 2020 and new HVAC units in 2022. Perfectly situated in Myrtle Grove, just 10 minutes to Carolina Beach, 15 minutes to Wrightsville Beach, and 5 minutes to shopping, dining, and entertainment at The Pointe. This property blends luxury, comfort, and a prime location for those seeking a coast lifestyle.
Location
State NC
County New Hanover
Community Crosswinds
Zoning R-15
Direction Head south on US-117 S/College Rd toward Oleander Dr Continue straight onto NC-132 S/College Rd Slight left toward Wedgefield Dr Continue onto Wedgefield Dr. Home is at the end of the street in the cul-de-sac on the left.
Rooms
Other Rooms Gazebo
Basement Crawl Space
Primary Bedroom Level Primary Living Area
Interior
Interior Features Foyer, Solid Surface, Master Downstairs, 9Ft+ Ceilings, Ceiling Fan(s), Pantry, Walk-in Shower, Walk-In Closet(s)
Heating Electric, Forced Air, Heat Pump
Cooling Central Air
Flooring Carpet, Tile, Wood
Fireplaces Type Gas Log
Fireplace Yes
Window Features Blinds
Appliance Stove/Oven - Electric, Microwave - Built-In, Disposal, Dishwasher
Laundry Inside
Exterior
Garage Paved
Garage Spaces 2.0
Pool In Ground
Waterfront No
Roof Type Architectural Shingle
Porch Covered, Deck, Enclosed, Patio, Screened
Parking Type Paved
Building
Lot Description Cul-de-Sac Lot
Story 2
Sewer Municipal Sewer
Water Municipal Water
New Construction No
Others
Tax ID R07120-006-012-000
Acceptable Financing Cash, Conventional, FHA, VA Loan
Listing Terms Cash, Conventional, FHA, VA Loan
Special Listing Condition None
Read Less Info
Want to know what your home might be worth? Contact us for a FREE valuation!

Our team is ready to help you sell your home for the highest possible price ASAP








