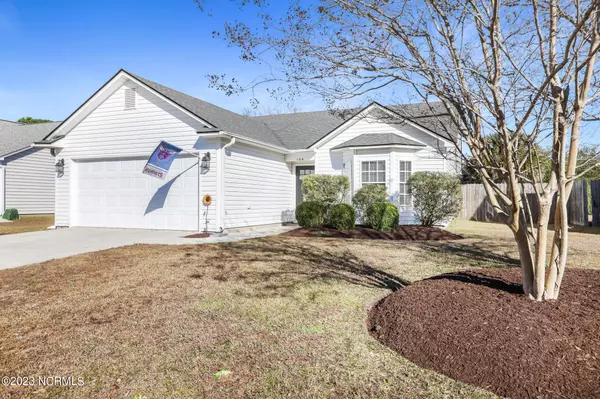$367,000
$367,000
For more information regarding the value of a property, please contact us for a free consultation.
3 Beds
2 Baths
1,565 SqFt
SOLD DATE : 01/08/2024
Key Details
Sold Price $367,000
Property Type Single Family Home
Sub Type Single Family Residence
Listing Status Sold
Purchase Type For Sale
Square Footage 1,565 sqft
Price per Sqft $234
Subdivision Farrington Farms
MLS Listing ID 100416837
Sold Date 01/08/24
Style Wood Frame
Bedrooms 3
Full Baths 2
HOA Fees $232
HOA Y/N Yes
Originating Board North Carolina Regional MLS
Year Built 1998
Lot Size 8,276 Sqft
Acres 0.19
Lot Dimensions 70x120x70x120
Property Description
Welcome to this lovely 3 bedroom, 2 full bath home with vaulted ceilings in the living room and owner's suite plus an open concept living and dining area. The kitchen is spacious enough to fit a small table with 4 chairs. The large fenced backyard has a ground level wooden deck that is great for entertaining. This beautiful home is located off of Gordon Road which is only a few miles from I-40, Wrightsville Beach, and many popular restaurants, supermarkets, and retail shops including Mayfaire, the Forum, and Lumina Station. Seller to pay up to $700 for home warranty of buyer's choice. Seller may need to rent back until the end of January.
Location
State NC
County New Hanover
Community Farrington Farms
Zoning R-10
Direction Market Street north, left on Gordon Rd., turn right on Farrington Farms Rd., left on Olde Well Loop, home is on the right
Location Details Mainland
Rooms
Basement None
Primary Bedroom Level Primary Living Area
Interior
Interior Features Master Downstairs, 9Ft+ Ceilings, Ceiling Fan(s), Pantry, Walk-In Closet(s)
Heating Electric, Heat Pump
Cooling Central Air
Flooring Carpet, Laminate, Tile
Fireplaces Type None
Fireplace No
Window Features Blinds
Appliance Washer, Stove/Oven - Electric, Refrigerator, Microwave - Built-In, Dryer, Dishwasher
Laundry Inside
Exterior
Exterior Feature None
Garage Spaces 2.0
Waterfront No
Waterfront Description None
Roof Type Shingle
Accessibility None
Porch Deck
Building
Story 1
Entry Level One
Foundation Slab
Sewer Municipal Sewer
Water Municipal Water
Structure Type None
New Construction No
Others
Tax ID R04300-003-100-000
Acceptable Financing Cash, Conventional, FHA, VA Loan
Listing Terms Cash, Conventional, FHA, VA Loan
Special Listing Condition None
Read Less Info
Want to know what your home might be worth? Contact us for a FREE valuation!

Our team is ready to help you sell your home for the highest possible price ASAP








