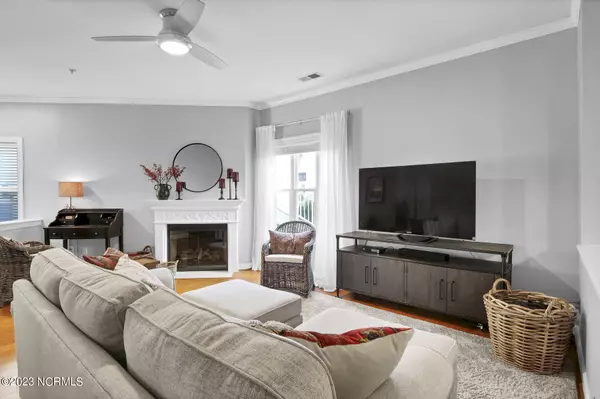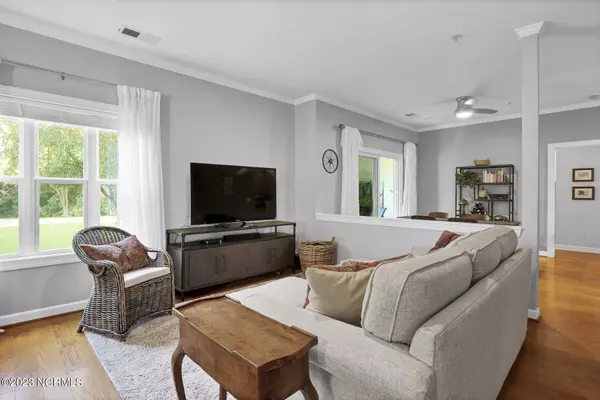$292,000
$290,000
0.7%For more information regarding the value of a property, please contact us for a free consultation.
2 Beds
2 Baths
1,315 SqFt
SOLD DATE : 01/10/2024
Key Details
Sold Price $292,000
Property Type Condo
Sub Type Condominium
Listing Status Sold
Purchase Type For Sale
Square Footage 1,315 sqft
Price per Sqft $222
Subdivision Rivers Edge
MLS Listing ID 100411992
Sold Date 01/10/24
Style Wood Frame
Bedrooms 2
Full Baths 2
HOA Fees $4,200
HOA Y/N Yes
Originating Board North Carolina Regional MLS
Year Built 2005
Lot Dimensions Condo
Property Description
Beautiful, private, move-in ready, 2 bedroom and 2 bath condo in Rivers Edge. The enclosed patio functions like a four season room and includes glass windows with screens that overlook the peaceful lawn space and trees. Almost all the features of this lovely condo have been updated or are new, including the HVAC system with a 10 year warranty. Step into the open floor plan that includes a living room, dining area and kitchen with large windows and 9 foot smooth ceilings with crown moldings. The kitchen includes granite counters, 42'' cabinets, a stainless large sink, a pantry, and new Maytag stainless appliances. The oversized laundry room includes a new top-load washer and dryer. The primary bedroom features large windows, an ensuite bath with walk-in shower, a soaker tub and a walk-in closet. All the flooring is engineered hardwood, laminate or tile in the baths. The Marshes at Rivers Edge are centrally located off Independence Blvd. near new restaurants, shopping and theaters at The Pointe at Barclay, along with all the rest Wilmington has to offer. This condo offers buyers a wonderful lifestyle with a great location.
Location
State NC
County New Hanover
Community Rivers Edge
Zoning MF-M
Direction Head south on College Road toward Oleander Drive and take a slight right onto Shipyard Blvd. Turn left onto Independence Blvd. Turn left onto River Front Place and right into first parking lot. You will be facing the building. Unit is through corridor, slightly to the right.
Rooms
Other Rooms Storage
Primary Bedroom Level Primary Living Area
Interior
Interior Features Master Downstairs, 9Ft+ Ceilings, Ceiling Fan(s), Pantry, Walk-in Shower, Walk-In Closet(s)
Heating Electric, Heat Pump
Cooling Central Air
Flooring Laminate, Tile, Wood
Appliance Washer, Stove/Oven - Electric, Refrigerator, Microwave - Built-In, Dryer, Disposal, Dishwasher
Laundry Inside
Exterior
Garage Paved
Waterfront No
Roof Type Architectural Shingle
Porch Enclosed, Porch, See Remarks
Parking Type Paved
Building
Story 1
Foundation Slab
Sewer Municipal Sewer
Water Municipal Water
New Construction No
Others
Tax ID R07010-001-007-131
Acceptable Financing Cash, Conventional, FHA, VA Loan
Listing Terms Cash, Conventional, FHA, VA Loan
Special Listing Condition None
Read Less Info
Want to know what your home might be worth? Contact us for a FREE valuation!

Our team is ready to help you sell your home for the highest possible price ASAP








