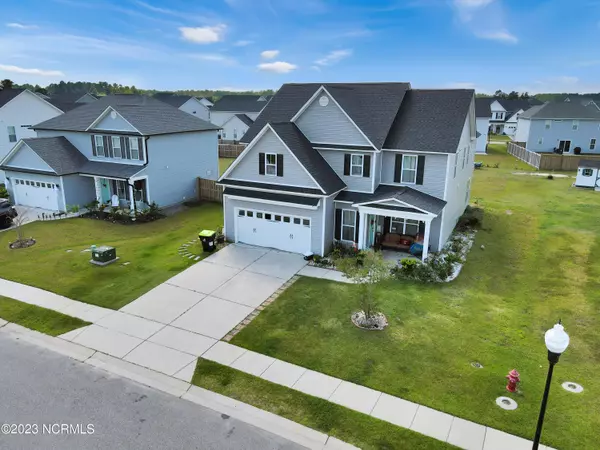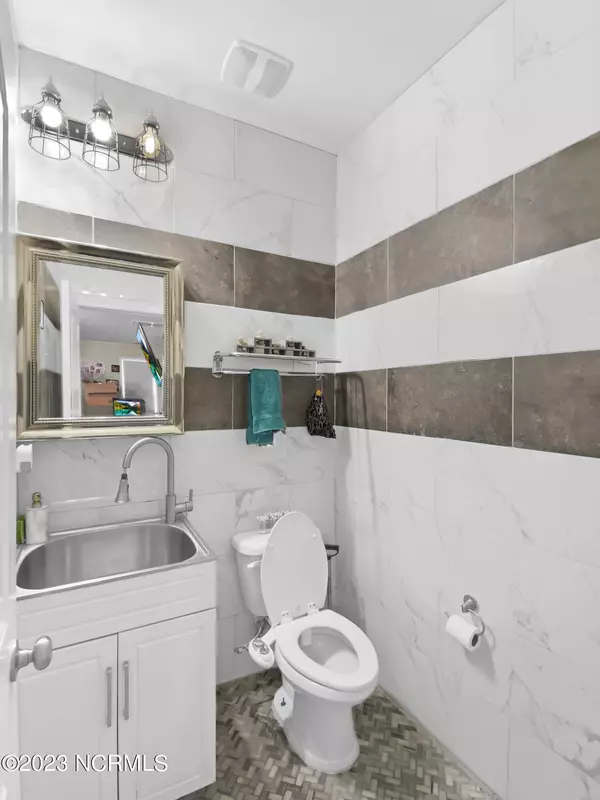$375,000
$375,000
For more information regarding the value of a property, please contact us for a free consultation.
4 Beds
4 Baths
3,025 SqFt
SOLD DATE : 01/11/2024
Key Details
Sold Price $375,000
Property Type Single Family Home
Sub Type Single Family Residence
Listing Status Sold
Purchase Type For Sale
Square Footage 3,025 sqft
Price per Sqft $123
Subdivision Mallory Creek Plantation
MLS Listing ID 100414442
Sold Date 01/11/24
Style Wood Frame
Bedrooms 4
Full Baths 3
Half Baths 1
HOA Fees $600
HOA Y/N Yes
Originating Board North Carolina Regional MLS
Year Built 2020
Annual Tax Amount $2,513
Lot Size 0.253 Acres
Acres 0.25
Lot Dimensions 63x140
Property Description
Court Sale, 10 day upset bid period applies after due diligence period 11/28/2023. Documents will be available when this period opens as well as the process outlined with documentation should you want to place a bid. Here is your chance to own a 3000 sqft home in the HIGHLY SOUGHT AFTER Mallory Creek Plantation, this home boasts plenty of square footage for all of your needs! Built in 2020, this 5 bedroom 3 1/2 bathroom home is situated on one of the larger lots in this neighborhood, perfect for any future plans! Home is BEING SOLD AS IS and is subject to court approval. Home is occupied by owners and showings must be requested.
Location
State NC
County Brunswick
Community Mallory Creek Plantation
Zoning PUD
Direction Hwy 133S/River Rd towards Southport, Right into Mallory Creek on Mallory Creek Drive, Right on Blue Spruce, right on Needleleaf house is 1150.
Rooms
Primary Bedroom Level Non Primary Living Area
Interior
Interior Features None, Kitchen Island, Ceiling Fan(s)
Heating Heat Pump, Electric
Cooling Central Air
Flooring See Remarks
Fireplaces Type None
Fireplace No
Appliance Stove/Oven - Electric, Microwave - Built-In, Dishwasher
Laundry Inside
Exterior
Garage Attached, Off Street
Garage Spaces 2.0
Waterfront No
Roof Type Architectural Shingle
Porch Porch
Parking Type Attached, Off Street
Building
Story 2
Foundation Slab
Sewer Municipal Sewer
Water Municipal Water
New Construction No
Others
Tax ID 059hd012
Acceptable Financing Cash, Conventional
Listing Terms Cash, Conventional
Special Listing Condition Court Approval
Read Less Info
Want to know what your home might be worth? Contact us for a FREE valuation!

Our team is ready to help you sell your home for the highest possible price ASAP








