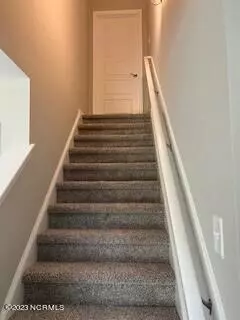$323,028
$323,028
For more information regarding the value of a property, please contact us for a free consultation.
3 Beds
2 Baths
1,755 SqFt
SOLD DATE : 01/12/2024
Key Details
Sold Price $323,028
Property Type Single Family Home
Sub Type Single Family Residence
Listing Status Sold
Purchase Type For Sale
Square Footage 1,755 sqft
Price per Sqft $184
Subdivision Grantham Place
MLS Listing ID 100402760
Sold Date 01/12/24
Style Wood Frame
Bedrooms 3
Full Baths 2
HOA Fees $240
HOA Y/N Yes
Originating Board North Carolina Regional MLS
Year Built 2023
Lot Size 9,094 Sqft
Acres 0.21
Lot Dimensions 65x141x65x138
Property Description
Welcome to your new home built by JC Jackson Homes! This MOVE-IN-READY new construction home is located in the established Grantham Place neighborhood, only 5 minutes from Downtown New Bern, and is in fact the final home available in the collection! Our Pamlico model is an appealing single story floor plan with 3 bedrooms, 2 full bathrooms, and a fully finished room above the garage! As soon as you arrive, you will be charmed by the gorgeous exterior. Walking into the home, you are welcomed into the cozy great room that features vaulted ceilings and a corner fireplace. Directly off the great room is your kitchen and breakfast nook, perfect for intimate family gatherings! The kitchen includes stylish granite countertops, and a large eat in island, with plenty of cabinet storage for all of your cookware! Call us today to schedule an appointment to see the quality we provide in our homes! Currently offering $3,000 in incentives which can be used for Rate Buy Downs or Closing Costs by using our preferred closing attorney. Dreaming of purchasing a new home can be your reality with JC Jackson Homes!
Location
State NC
County Craven
Community Grantham Place
Zoning Residential
Direction From Old Cherry Point Rd, turn right on Hoke Street then turn left into Grantham Place. Turn right onto Neeley Lane. Homesite is 7th lot down on right.
Rooms
Basement None
Primary Bedroom Level Primary Living Area
Interior
Interior Features Foyer, Solid Surface, Vaulted Ceiling(s), Ceiling Fan(s), Pantry, Walk-in Shower, Walk-In Closet(s)
Heating Electric, Heat Pump
Cooling Central Air, Zoned
Flooring LVT/LVP, Carpet, Tile
Fireplaces Type Gas Log
Fireplace Yes
Window Features Thermal Windows,DP50 Windows
Appliance Stove/Oven - Electric, Microwave - Built-In, Disposal, Dishwasher
Laundry Hookup - Dryer, Washer Hookup, Inside
Exterior
Garage Paved
Garage Spaces 2.0
Utilities Available Natural Gas Connected
Waterfront No
Roof Type Architectural Shingle
Porch Covered, Porch
Parking Type Paved
Building
Story 2
Foundation Raised, Slab
Sewer Municipal Sewer
Water Municipal Water
New Construction Yes
Others
Tax ID 7-015-2 -064
Acceptable Financing Cash, Conventional, FHA, VA Loan
Listing Terms Cash, Conventional, FHA, VA Loan
Special Listing Condition None
Read Less Info
Want to know what your home might be worth? Contact us for a FREE valuation!

Our team is ready to help you sell your home for the highest possible price ASAP








