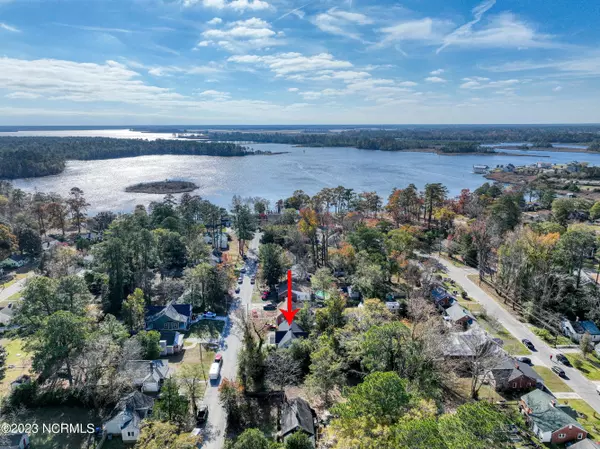$248,400
$248,400
For more information regarding the value of a property, please contact us for a free consultation.
3 Beds
2 Baths
1,905 SqFt
SOLD DATE : 01/12/2024
Key Details
Sold Price $248,400
Property Type Single Family Home
Sub Type Single Family Residence
Listing Status Sold
Purchase Type For Sale
Square Footage 1,905 sqft
Price per Sqft $130
Subdivision Bayshore Estates
MLS Listing ID 100416399
Sold Date 01/12/24
Style Wood Frame
Bedrooms 3
Full Baths 2
HOA Y/N No
Originating Board North Carolina Regional MLS
Year Built 1948
Annual Tax Amount $1,431
Lot Size 10,149 Sqft
Acres 0.23
Lot Dimensions IRR
Property Description
Imagine living near Wilson Bay Park with your 'top to bottom' newly remodeled home. Enjoy a bright & open floor plan with ~1500sf of living area downstairs plus +400sf bonus space upstairs. Gather with friends & family for meals in your BRAND NEW kitchen w an abundance of cabinetry & matching stainless appliances. The home also features gorgeous solid hardwoods, ALL NEW vanities, lighting & plumbing fixtures, designer paint, and the list goes on! Low maintenance exterior includes ALL NEW; roof, vinyl siding, vinyl wrapped soffits & vinyl windows so you will truly enjoy your off time. So convenient to shopping, marine base, and a 2min walk to the water at Wilson Bay Park. Professionally renovated by HomeVestors (A+ Rating Better Business Bureau). Haven't you always wanted to live next to a scenic park - your fondest memories begin here!
Location
State NC
County Onslow
Community Bayshore Estates
Zoning RSF-7
Direction Take New Bridge St; Left on Bayshore BLVD W; Right on Westminister Dr; Destination will be on the Right
Rooms
Basement Crawl Space
Primary Bedroom Level Primary Living Area
Interior
Heating Heat Pump, Electric
Exterior
Garage On Site
Utilities Available Water Connected
Waterfront No
Roof Type Architectural Shingle
Porch Covered, Deck, Porch
Parking Type On Site
Building
Story 2
Sewer Municipal Sewer
Water Municipal Water
New Construction No
Others
Tax ID 421-100
Acceptable Financing Cash, Conventional, FHA, VA Loan
Listing Terms Cash, Conventional, FHA, VA Loan
Special Listing Condition None
Read Less Info
Want to know what your home might be worth? Contact us for a FREE valuation!

Our team is ready to help you sell your home for the highest possible price ASAP








