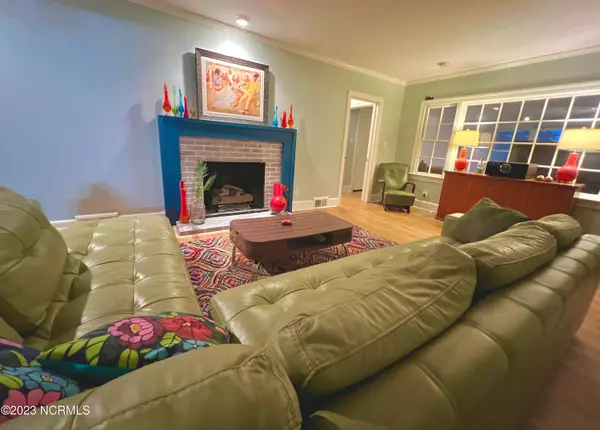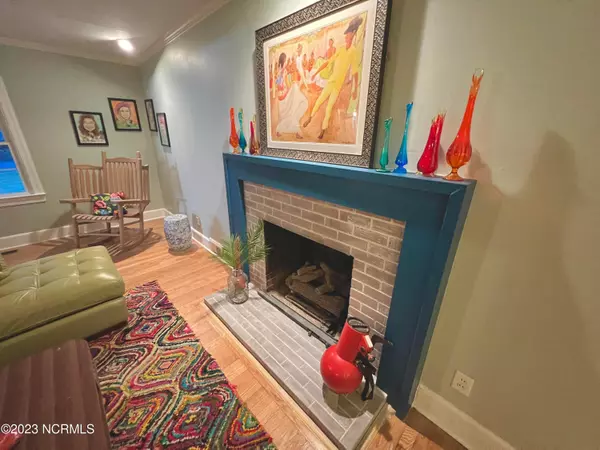$234,900
$249,900
6.0%For more information regarding the value of a property, please contact us for a free consultation.
3 Beds
3 Baths
2,605 SqFt
SOLD DATE : 01/16/2024
Key Details
Sold Price $234,900
Property Type Single Family Home
Sub Type Single Family Residence
Listing Status Sold
Purchase Type For Sale
Square Footage 2,605 sqft
Price per Sqft $90
Subdivision Not In Subdivision
MLS Listing ID 100400012
Sold Date 01/16/24
Style Wood Frame
Bedrooms 3
Full Baths 3
HOA Y/N No
Originating Board North Carolina Regional MLS
Year Built 1956
Annual Tax Amount $2,113
Lot Size 0.380 Acres
Acres 0.38
Lot Dimensions 110' x 150' x 110' x 150'
Property Description
Follow this lovely red brick walkway to enter this beauty that combines the classics of yesteryear with the decor and conveniences of today! - one street over from the KCC golf course! NEW HVAC, Roof 2018, NEW Tankless Hot Water Heater, KITCHEN remodel and MORE! Tons of space for gathering indoors or out! Split floor plan for master suite on separate end from other bedrooms. Hardwood floors and new LVP; Huge mudroom/laundry room. New pantry in large eat-in kitchen; updated mantle in LR surrounds fireplace with; Built-ins can be found in study and bedroom; detached studio/workshop with tons of storage and possibilities; large fenced-in backyard for relaxing beneath the shade of the large white crepe myrtle tree; Composite deck further enhances outdoor living/dining ; lots of flowering shrubbery and perennials galore!
Location
State NC
County Lenoir
Community Not In Subdivision
Zoning RA8
Direction From Carey Rd (2 lane) near intersection with Plaza Blvd, turn onto Meadowood and then left onto Anne Drive; home further down on left near intersection of Anne and Greenbriar Rd.
Rooms
Basement Crawl Space
Primary Bedroom Level Primary Living Area
Interior
Interior Features Foyer, Mud Room, Workshop, Bookcases, Master Downstairs, Ceiling Fan(s), Eat-in Kitchen
Heating Gas Pack, Natural Gas
Cooling Central Air
Window Features Blinds
Exterior
Garage Off Street
Utilities Available Natural Gas Connected
Waterfront No
Roof Type See Remarks
Porch Open, Deck
Parking Type Off Street
Building
Story 1
Water Municipal Water
New Construction No
Others
Tax ID 451620817335
Acceptable Financing Cash, Conventional, FHA, VA Loan
Listing Terms Cash, Conventional, FHA, VA Loan
Special Listing Condition None
Read Less Info
Want to know what your home might be worth? Contact us for a FREE valuation!

Our team is ready to help you sell your home for the highest possible price ASAP








