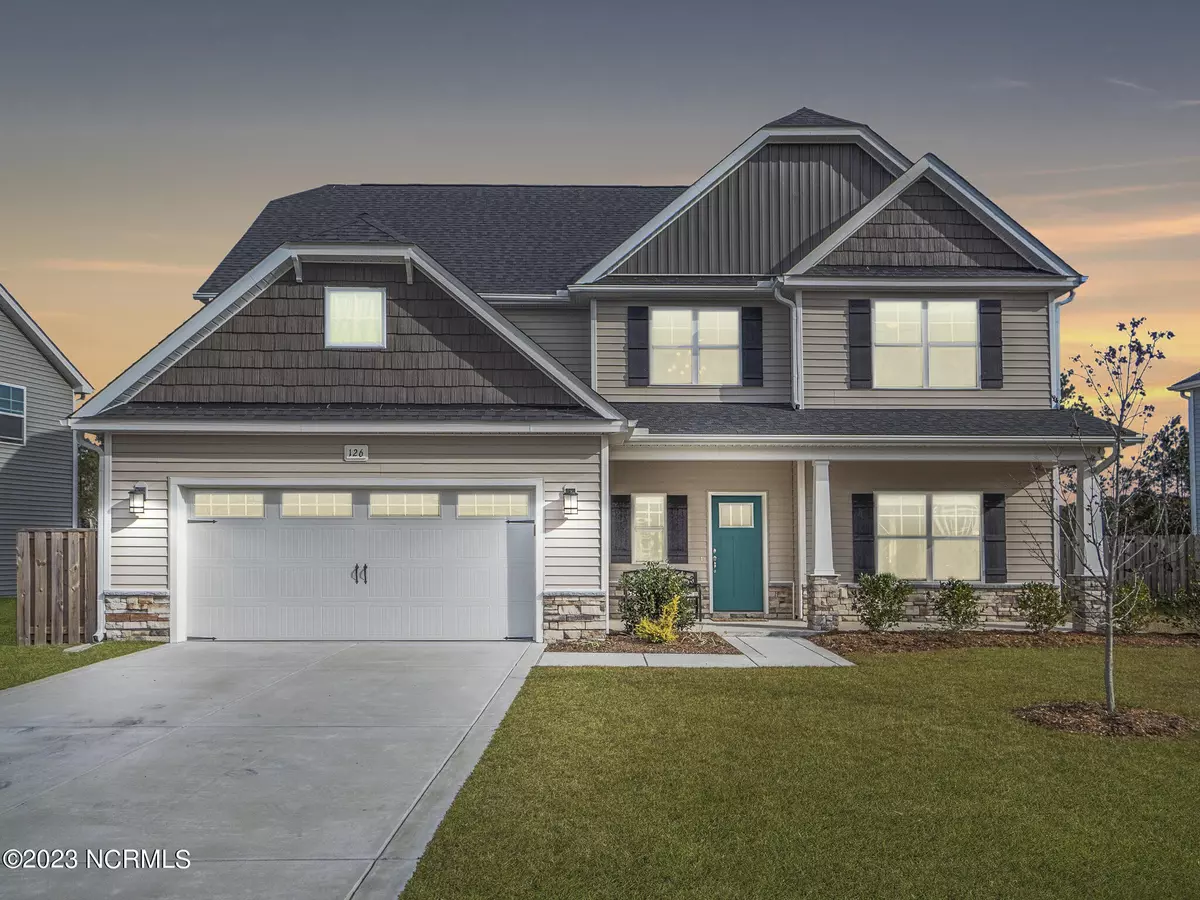$465,000
$465,000
For more information regarding the value of a property, please contact us for a free consultation.
5 Beds
4 Baths
3,135 SqFt
SOLD DATE : 01/16/2024
Key Details
Sold Price $465,000
Property Type Single Family Home
Sub Type Single Family Residence
Listing Status Sold
Purchase Type For Sale
Square Footage 3,135 sqft
Price per Sqft $148
Subdivision Permeta Branch
MLS Listing ID 100415365
Sold Date 01/16/24
Style Wood Frame
Bedrooms 5
Full Baths 3
Half Baths 1
HOA Fees $340
HOA Y/N Yes
Originating Board North Carolina Regional MLS
Year Built 2020
Annual Tax Amount $2,496
Lot Size 0.360 Acres
Acres 0.36
Lot Dimensions 96.75X238.46X37.65X228.91
Property Description
A Warm Welcome to 126 Permeta Drive! This three-year-old home, featuring the coveted Trent floor plan created by the builders at Caviness & Cates, is now on the market! As soon as you step inside, the two-story foyer is sure to captivate you. From there, you'll enter the main living area and open concept kitchen, which is brimming with luxurious details and upgrades. The kitchen boasts painted cabinetry, granite countertops, recessed and upgraded pendant lighting, a tiled backsplash, and stainless steel appliances that are sure to leave your guests envious. On the main floor, you'll also find a powder room, mud room, laundry room, dining room, and a stunning owner's suite that comes complete with a dual vanity, soaker tub, stand-alone shower, and a massive walk-in closet. The second floor includes four additional bedrooms, each with a walk-in closet, and two jack-n-jill bathrooms. There's also a loft and an unfinished storage area, providing ample space for all of your needs. To top things off, this beautiful home features a screened rear porch with a stunning tiled floor and a ceiling fan, making it the perfect space for entertaining guests on those warm summer nights. Schedule a tour of this masterpiece before it's too late.
Location
State NC
County Onslow
Community Permeta Branch
Zoning R-15
Direction Hwy 17 South for Jacksonville, Left on Hwy 210, Left on Old Folkstone, Left on Permeta Dr.
Rooms
Primary Bedroom Level Primary Living Area
Interior
Interior Features Foyer, Mud Room, Solid Surface, Kitchen Island, Master Downstairs, 9Ft+ Ceilings, Tray Ceiling(s), Ceiling Fan(s), Walk-in Shower, Walk-In Closet(s)
Heating Electric, Heat Pump
Cooling Central Air
Flooring LVT/LVP, Carpet, Tile, Vinyl
Fireplaces Type None
Fireplace No
Window Features Blinds
Appliance Water Softener, Stove/Oven - Electric, Refrigerator, Microwave - Built-In, Dishwasher
Laundry Washer Hookup, Inside
Exterior
Garage Concrete, Garage Door Opener
Garage Spaces 2.0
Waterfront No
Roof Type Architectural Shingle
Porch Covered, Patio, Porch, Screened
Parking Type Concrete, Garage Door Opener
Building
Lot Description Wetlands
Story 2
Foundation Slab
Sewer Municipal Sewer
Water Municipal Water
New Construction No
Others
Tax ID 773l-23
Acceptable Financing Cash, Conventional, FHA, USDA Loan, VA Loan
Listing Terms Cash, Conventional, FHA, USDA Loan, VA Loan
Special Listing Condition None
Read Less Info
Want to know what your home might be worth? Contact us for a FREE valuation!

Our team is ready to help you sell your home for the highest possible price ASAP








