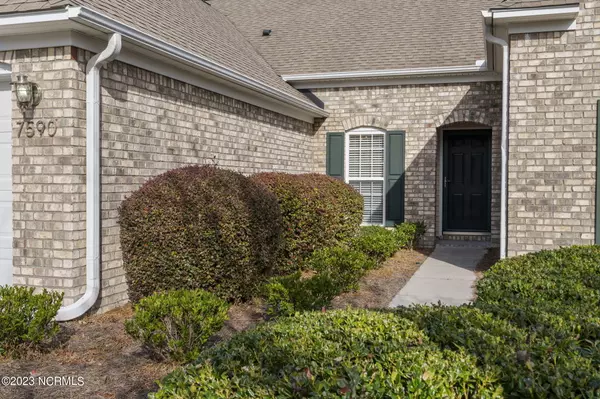$439,900
$449,900
2.2%For more information regarding the value of a property, please contact us for a free consultation.
3 Beds
2 Baths
1,911 SqFt
SOLD DATE : 01/16/2024
Key Details
Sold Price $439,900
Property Type Single Family Home
Sub Type Single Family Residence
Listing Status Sold
Purchase Type For Sale
Square Footage 1,911 sqft
Price per Sqft $230
Subdivision Sandpiper Bay
MLS Listing ID 100416939
Sold Date 01/16/24
Style Wood Frame
Bedrooms 3
Full Baths 2
HOA Fees $900
HOA Y/N Yes
Originating Board North Carolina Regional MLS
Year Built 2001
Annual Tax Amount $2,089
Lot Size 9,481 Sqft
Acres 0.22
Lot Dimensions 84X169X38X152
Property Description
Looking for a special home with magnificent water and golf course views, look no further. You will enjoy spectacular water views from the sunroom, great room, kitchen and primary bedroom. A 3 bedroom, 2 bath home with hardwood floor through-out and tile floors in the bathrooms. Cook in this lovely kitchen with pantry, updated with modern appliances, high end solid surface countertop and a large farmhouse stainless steel sink. Enjoy this wonderful golf community with a plethora of amenities and social activities. This home is tastefully decorated with fine furnishings which would be available for purchase outside of closing.
Location
State NC
County Brunswick
Community Sandpiper Bay
Zoning SB MR-3
Direction From Hwy 17, take 904/Seaside Rd towards Sunset Beach, right onto Old Georgetown Road, right into Sandpiper Bay. Take Sandpiper Bay Dr to stop sign, turn right to stop sign. Turn left on Dunbar to 7590 on right.
Location Details Mainland
Rooms
Basement None
Primary Bedroom Level Primary Living Area
Interior
Interior Features Master Downstairs, Pantry, Walk-in Shower, Eat-in Kitchen, Walk-In Closet(s)
Heating Heat Pump, Electric, Forced Air
Cooling Central Air
Flooring Tile, Wood
Fireplaces Type None
Fireplace No
Window Features Blinds
Appliance Washer, Stove/Oven - Electric, Refrigerator, Microwave - Built-In, Dryer, Dishwasher
Laundry Laundry Closet, Inside
Exterior
Exterior Feature Irrigation System
Garage Lighted, Off Street, Paved
Garage Spaces 2.0
Waterfront Yes
Waterfront Description None
View Golf Course, Pond, Water
Roof Type Shingle,Composition
Porch Patio
Parking Type Lighted, Off Street, Paved
Building
Lot Description On Golf Course
Story 1
Entry Level One
Foundation Slab
Sewer Community Sewer
Water Municipal Water
Structure Type Irrigation System
New Construction No
Others
Tax ID 227ia034
Acceptable Financing Cash, Conventional, FHA, USDA Loan, VA Loan
Listing Terms Cash, Conventional, FHA, USDA Loan, VA Loan
Special Listing Condition None
Read Less Info
Want to know what your home might be worth? Contact us for a FREE valuation!

Our team is ready to help you sell your home for the highest possible price ASAP








