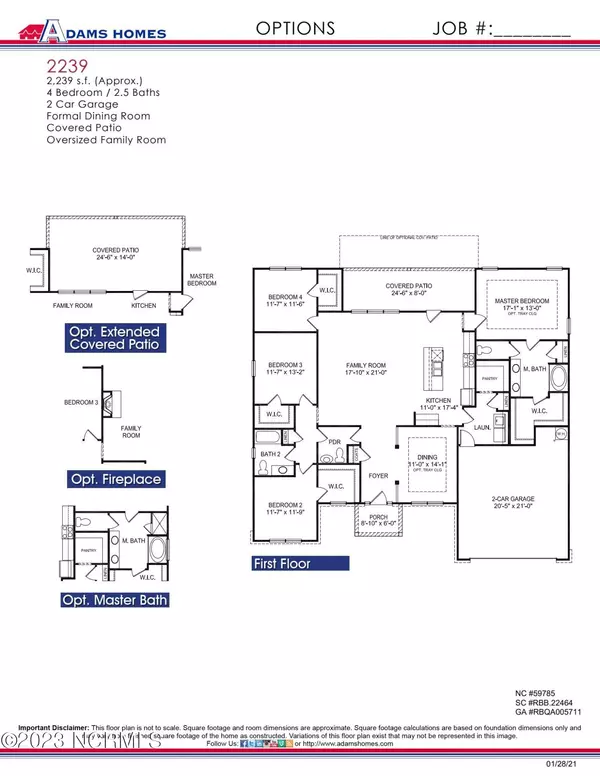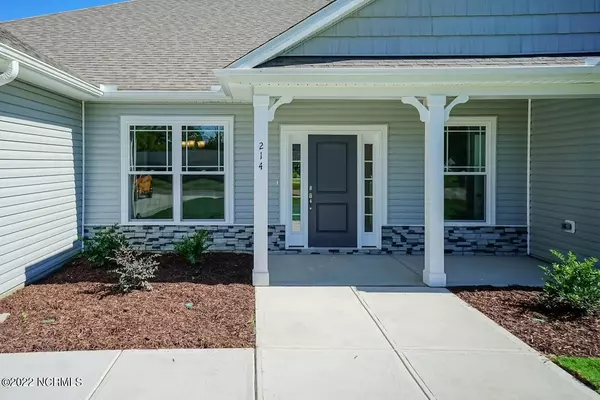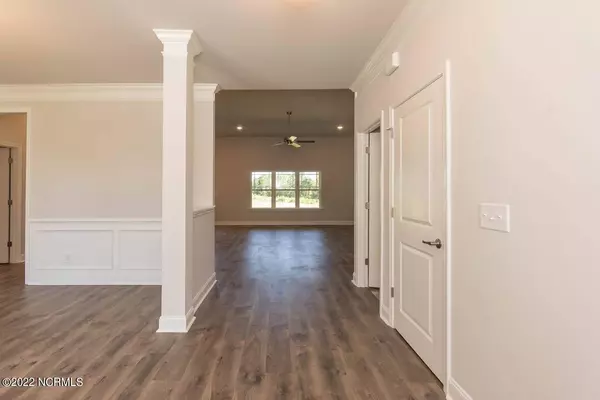$342,850
$342,850
For more information regarding the value of a property, please contact us for a free consultation.
4 Beds
3 Baths
2,239 SqFt
SOLD DATE : 01/16/2024
Key Details
Sold Price $342,850
Property Type Single Family Home
Sub Type Single Family Residence
Listing Status Sold
Purchase Type For Sale
Square Footage 2,239 sqft
Price per Sqft $153
Subdivision Sutton Acres
MLS Listing ID 100393682
Sold Date 01/16/24
Bedrooms 4
Full Baths 2
Half Baths 1
HOA Y/N No
Originating Board North Carolina Regional MLS
Year Built 2023
Lot Size 0.490 Acres
Acres 0.49
Lot Dimensions See plat
Property Description
Start the new year off in style! This charming 2239 plan with 4 BR's and 2.5 bathes. This plan has a large family room open to the kitchen with a large kitchen island. Kitchen has large pantry and upgraded appliances. Separate formal dining room includes crown molding/wainscotting. Master bedroom includes trey ceiling and large master bath with double vanity, 4' shower and garden tub. Enjoy your eevenings on the covered back porch. NO HOA, No Septic.
Welcome to Sutton Acres and our very popular 3629 plan. This home features a family room open to the kitchen and also a first floor master with large walk in closet. master en-suite with garden tub and walk in tiled shower. There is also a formal dining room, breakfast nook and a large laundry room on the the 1st floor. Dining room has beautiful columns and opens to the kitchen with upgraded appliances, large pantry, granite tops and a corner island. This home includes 4 additional bedrooms and a large bonus room on the 2nd floor. This home makes a great multi-generational home. Enjoy the 16'x14' covered porch off the kitchen area.
This home will be available in the latter part of the year.
Note* photos are renderings of another home with the same floor plan
Location
State NC
County Lenoir
Community Sutton Acres
Zoning R
Direction Take Hwy 70 Exit 372 and follow flags to Sutton Acres entrance
Location Details Mainland
Rooms
Primary Bedroom Level Primary Living Area
Interior
Interior Features Foyer, Kitchen Island, Master Downstairs, 9Ft+ Ceilings, Ceiling Fan(s), Pantry, Walk-In Closet(s)
Heating Electric, Heat Pump
Cooling Central Air
Flooring Carpet, Laminate, Vinyl
Fireplaces Type Gas Log
Fireplace Yes
Appliance Stove/Oven - Electric, Microwave - Built-In, Disposal
Laundry Inside
Exterior
Exterior Feature Gas Logs
Garage Concrete
Garage Spaces 2.0
Pool None
Utilities Available Water Connected, Sewer Connected
Waterfront No
Roof Type Architectural Shingle
Porch Covered
Building
Lot Description Level
Entry Level One
Foundation Slab
Structure Type Gas Logs
New Construction Yes
Others
Tax ID 3566343045
Acceptable Financing Cash, Conventional, FHA, USDA Loan, VA Loan
Listing Terms Cash, Conventional, FHA, USDA Loan, VA Loan
Special Listing Condition None
Read Less Info
Want to know what your home might be worth? Contact us for a FREE valuation!

Our team is ready to help you sell your home for the highest possible price ASAP








