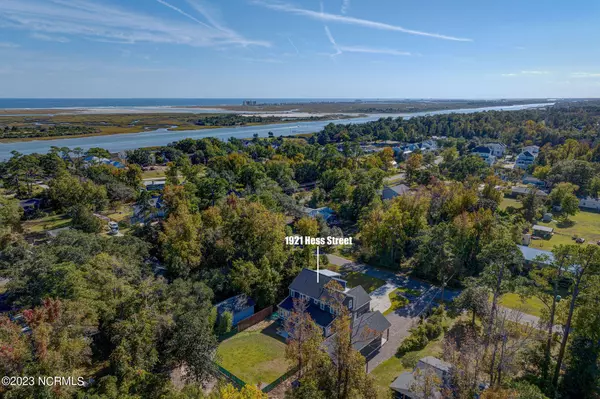$1,040,000
$1,050,000
1.0%For more information regarding the value of a property, please contact us for a free consultation.
4 Beds
4 Baths
4,242 SqFt
SOLD DATE : 01/17/2024
Key Details
Sold Price $1,040,000
Property Type Single Family Home
Sub Type Single Family Residence
Listing Status Sold
Purchase Type For Sale
Square Footage 4,242 sqft
Price per Sqft $245
Subdivision Ocean View Estates
MLS Listing ID 100413457
Sold Date 01/17/24
Style Wood Frame
Bedrooms 4
Full Baths 3
Half Baths 1
HOA Y/N No
Originating Board North Carolina Regional MLS
Year Built 2021
Annual Tax Amount $2,454
Lot Size 0.457 Acres
Acres 0.46
Lot Dimensions 100 x 199
Property Description
Are you looking for water access!! Calling all water enthusiasts. Completed in 2021, this custom build sits on nearly half an acre, with over 3200sf of beautifully crafted luxury finishes, and is only a few thousand feet from the community boat ramp.
The main home features an open concept living area with a first floor primary suite. The hub of the home is the generously appointed kitchen where no expense was spared. From the stacked cabinetry with lighted display boxes for your prize china, matching GE Profile appliances including two ovens, gas cooktop, hood, and counter depth refrigerator. The adjoining butler's pantry offers additional prep and storage space, as well as mini fridge, and walk-in pantry has motion lighting. The oversized breakfast area is surrounded by windows to let in natural light and features bench seating with additional storage. The attached living room also offers additional storage in custom cabinets and floating shelves that flank the room's gorgeous ship lapped fireplace. The natural wood tones continue to the ceiling where faux beams add an element of style and warmth. An inset screened porch also features tongue & groove wood ceilings and overlooks the patio and spacious backyard, surrounded by nature. Upstairs, you'll find 3 more bedrooms including a second mast suite, a loft area, 2 full bathrooms, and loads more storage space. A whole home generator offers peace of mind for storm season.
The detached garage is practically a home itself. It features over 1000sf of fully conditioned space with smooth floors, 11' ceilings, a 14x14 office, and full bathroom. Possible conversion to the always-desirable income producing ADU? Desirable schools. So much to like about this one. Just don't miss your chance!
Location
State NC
County New Hanover
Community Ocean View Estates
Zoning R-15
Direction 17N/Market St towards Porters Neck. Take Right at Publix onto MiddelSound loop Rd. Take first exit (right turn) at roundabout by Ogden Elementary. Follow just approx 3 miles, pass marina on right, take left onto Hess Dr. Property on Right.
Rooms
Primary Bedroom Level Primary Living Area
Interior
Interior Features Foyer, Solid Surface, Workshop, Whole-Home Generator, Bookcases, Kitchen Island, Master Downstairs, 9Ft+ Ceilings, Tray Ceiling(s), Ceiling Fan(s), Pantry, Walk-in Shower, Walk-In Closet(s)
Heating Heat Pump, Fireplace(s), Electric, Forced Air
Fireplaces Type Gas Log
Fireplace Yes
Exterior
Garage Attached, Detached, Gravel, Concrete, Garage Door Opener, On Site
Garage Spaces 4.0
Utilities Available Municipal Sewer Available
Waterfront No
Waterfront Description Deeded Water Access
Roof Type Architectural Shingle
Porch Open, Covered, Porch, Screened
Parking Type Attached, Detached, Gravel, Concrete, Garage Door Opener, On Site
Building
Lot Description See Remarks
Story 2
Foundation Slab
Water Well
New Construction No
Others
Tax ID R04513-002-011-000
Acceptable Financing Cash, Conventional, VA Loan
Listing Terms Cash, Conventional, VA Loan
Special Listing Condition None
Read Less Info
Want to know what your home might be worth? Contact us for a FREE valuation!

Our team is ready to help you sell your home for the highest possible price ASAP








