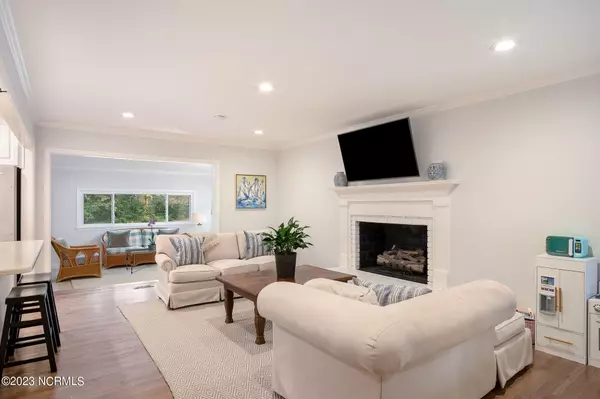$560,000
$575,000
2.6%For more information regarding the value of a property, please contact us for a free consultation.
4 Beds
3 Baths
3,125 SqFt
SOLD DATE : 01/17/2024
Key Details
Sold Price $560,000
Property Type Single Family Home
Sub Type Single Family Residence
Listing Status Sold
Purchase Type For Sale
Square Footage 3,125 sqft
Price per Sqft $179
Subdivision Chelsea
MLS Listing ID 100412493
Sold Date 01/17/24
Style Wood Frame
Bedrooms 4
Full Baths 3
HOA Y/N No
Originating Board North Carolina Regional MLS
Year Built 1966
Lot Size 0.470 Acres
Acres 0.47
Lot Dimensions Irregular
Property Description
Welcome to this exquisite and spacious brick ranch home in the coveted Trent Woods neighborhood! With its stunning design and prime location, this property is a true gem. As you approach the residence, you'll be greeted by a large and inviting front porch that sets the tone for the entire home. Enter inside, and you'll discover a total of 4 bedrooms and 3 full bathrooms, providing ample space for your everyone. The heart of this home is the open concept living room and kitchen. The living room boasts a cozy gas log fireplace, perfect for creating a warm and inviting atmosphere. The kitchen is a chef's dream, featuring a clean and bright white design with a white tile backsplash that adds a touch of elegance. You'll find plenty of counter space, a convenient breakfast bar, a gas cooktop, and stainless-steel appliances that make cooking a delight. For more formal gatherings, the dining room offers the perfect setting, and there's even additional living space to cater to your various needs. The Carolina room is bathed in natural light, making it an ideal spot for relaxation and enjoyment. The owner's suite is a true retreat within this home, with ample space and luxurious features. The en-suite bathroom boasts a walk-in shower, dual vanities, and a massive walk-in closet, providing both functionality and style. Plantation shutters add an extra touch of sophistication. This home's location is also a standout feature, as it's just minutes away from Historic Downtown New Bern and Carolina East Medical Center. This means you'll have easy access to the vibrant culture and amenities of the area, while still enjoying the tranquility and comfort of your charming Trent Woods home. Don't miss the opportunity to make this stunning brick ranch home your own. Call us today to schedule your private tour.
Location
State NC
County Craven
Community Chelsea
Zoning RESIDENTIAL
Direction Head southwest on Clarendon Blvd/Dr. M.L.K. Jr Blvd, Turn left onto S Glenburnie Rd, Turn left onto Trent Rd, Turn right onto Chelsea Rd, Continue onto Country Club Rd, Turn right onto Hillcrest Rd, Turn left onto Tenella Rd, Destination will be on the left.
Location Details Mainland
Rooms
Other Rooms Storage
Basement Crawl Space
Primary Bedroom Level Primary Living Area
Interior
Interior Features Master Downstairs, Ceiling Fan(s), Walk-in Shower, Walk-In Closet(s)
Heating Heat Pump, Natural Gas
Cooling Central Air, Zoned
Flooring Tile, Wood
Window Features Blinds
Appliance Vent Hood, Refrigerator, Double Oven, Disposal, Dishwasher, Cooktop - Gas
Laundry Inside
Exterior
Garage On Site, Paved
Garage Spaces 2.0
Utilities Available Natural Gas Connected
Waterfront No
Roof Type Architectural Shingle
Porch Patio, Porch
Parking Type On Site, Paved
Building
Story 2
Entry Level Two
Sewer Municipal Sewer
Water Municipal Water
New Construction No
Others
Tax ID 8-050 -058
Acceptable Financing Cash, Conventional, VA Loan
Listing Terms Cash, Conventional, VA Loan
Special Listing Condition None
Read Less Info
Want to know what your home might be worth? Contact us for a FREE valuation!

Our team is ready to help you sell your home for the highest possible price ASAP








