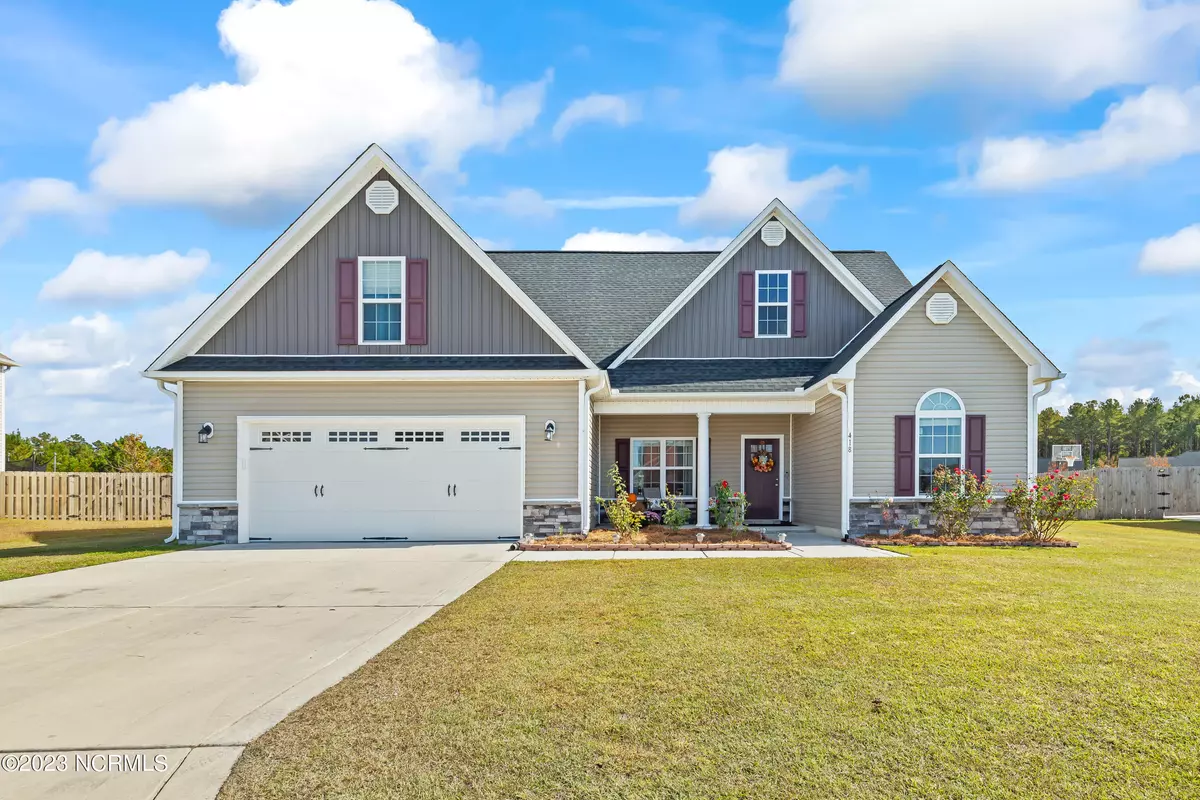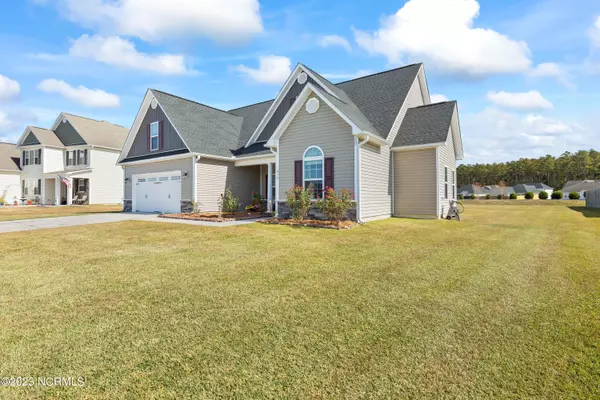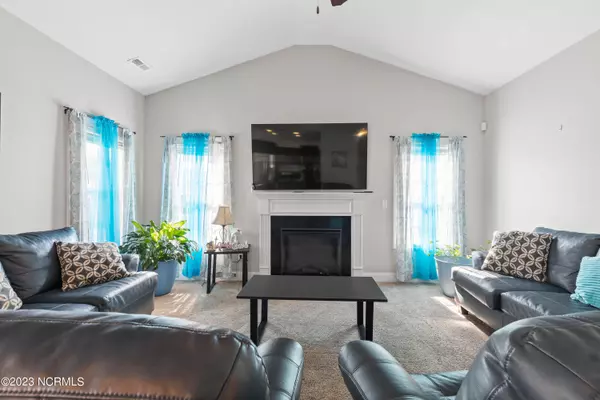$354,900
$354,900
For more information regarding the value of a property, please contact us for a free consultation.
3 Beds
3 Baths
2,198 SqFt
SOLD DATE : 01/17/2024
Key Details
Sold Price $354,900
Property Type Single Family Home
Sub Type Single Family Residence
Listing Status Sold
Purchase Type For Sale
Square Footage 2,198 sqft
Price per Sqft $161
Subdivision Stateside
MLS Listing ID 100411964
Sold Date 01/17/24
Style Wood Frame
Bedrooms 3
Full Baths 3
HOA Fees $375
HOA Y/N Yes
Originating Board North Carolina Regional MLS
Year Built 2018
Annual Tax Amount $1,745
Lot Size 0.430 Acres
Acres 0.43
Lot Dimensions Irregular
Property Description
Welcome home to 418 Durham Station Dr located in the desirable neighborhood of Stateside! This home is perfectly located outside of city limits, and is minutes away from local shopping and restaurants.
Built in 2018, this home has three bedrooms, a large bonus room with closet, and three full bathrooms situated on a 0.43 acre lot. Entering the home, you are greeted with a beautiful foyer area. To the left, you will find an formal dining room. The semi-open concept living room, kitchen, and breakfast nook provide plenty of space to entertain. The kitchen features granite countertops, stainless steel appliances, and tons of cabinet space for your storage needs. The spacious living room features tons of natural lighting and a fireplace. Down the hall on the first floor is the primary bedroom featuring a tray ceiling, walk-in closet, and large primary bathroom with separate soaking tub and walk-in shower. Two additional bedrooms and full bathroom are also located on the first floor. Upstairs you will find a large bonus room, a large walk-in closet, and the third full bathroom. Outside, the home has a lovely covered patio.
Lender credit available with Listing Agent's Preferred lender!
Be sure to schedule your showing today!
Location
State NC
County Onslow
Community Stateside
Zoning R-10
Direction From Gum Branch Rd turn onto Stateside Blvd. Turn left onto March Sea Ln. Turn right onto Durham Station Dr, house is on the right.
Location Details Mainland
Rooms
Primary Bedroom Level Primary Living Area
Interior
Interior Features Master Downstairs, 9Ft+ Ceilings, Tray Ceiling(s), Vaulted Ceiling(s), Ceiling Fan(s), Walk-in Shower, Walk-In Closet(s)
Heating Electric, Heat Pump
Cooling Central Air
Exterior
Garage Concrete
Garage Spaces 2.0
Waterfront No
Roof Type Architectural Shingle
Porch Covered, Patio
Parking Type Concrete
Building
Story 2
Foundation Slab
Sewer Community Sewer
Water Municipal Water
New Construction No
Others
Tax ID 62a-50
Acceptable Financing Cash, Conventional, FHA, USDA Loan, VA Loan
Listing Terms Cash, Conventional, FHA, USDA Loan, VA Loan
Special Listing Condition None
Read Less Info
Want to know what your home might be worth? Contact us for a FREE valuation!

Our team is ready to help you sell your home for the highest possible price ASAP








