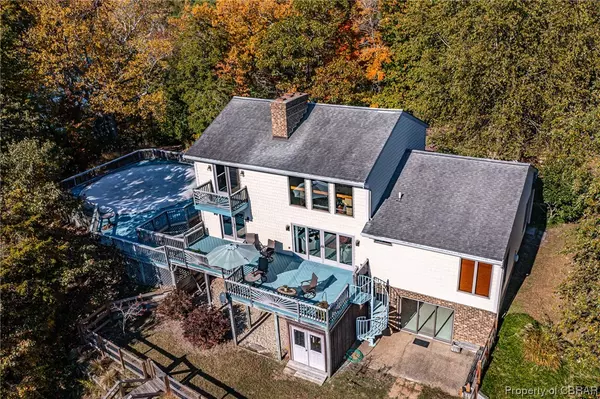$795,000
$795,000
For more information regarding the value of a property, please contact us for a free consultation.
3 Beds
3 Baths
3,410 SqFt
SOLD DATE : 01/12/2024
Key Details
Sold Price $795,000
Property Type Single Family Home
Sub Type Single Family Residence
Listing Status Sold
Purchase Type For Sale
Square Footage 3,410 sqft
Price per Sqft $233
Subdivision White Stone Beach
MLS Listing ID 2326786
Sold Date 01/12/24
Style Contemporary,Two Story
Bedrooms 3
Full Baths 3
Construction Status Actual
HOA Y/N No
Year Built 1990
Annual Tax Amount $3,305
Tax Year 2022
Lot Size 1.690 Acres
Acres 1.69
Property Description
In a park-like setting overlooking the Rappahannock River, this coastal property has 300 feet of shoreline framed by lush woods. With a nod to mid-century modern architecture, this home features expansive windows showcasing views of the shore and River. The elevated waterfront site is a bird watcher’s paradise where wild turkeys, eagles, osprey, and songbirds frequent. A dramatic fireplace and ship-lapped cathedral ceiling are highlights of the living room. Glass doors open to a spacious wrap-around waterside deck, which includes a secluded swimming pool. The light-filled dining room shares the beautiful view and the deck. The kitchen with custom light wood cabinets offers ample storage space for all your culinary needs. On the first floor are two bedrooms and a bath. The second-floor private main suite has two walk-in closets & a bath with a heated floor. The deck off the bedroom is the perfect place to enjoy morning coffee. The walk-out lower floor includes a wet bar, family and bedroom suite. Other amenities: generator, high-speed internet, two-car garage with workshop, canoe and kayak rack on the creek. Minutes from White Stone, Irvington, and Kilmarnock - a true hidden gem.
Location
State VA
County Lancaster
Community White Stone Beach
Area 110 - Lancaster
Direction From the White Stone, take Chesapeake Drive to right on Beach Rd, then right on Cool Springs.
Body of Water Cool Spring
Rooms
Basement Finished, Interior Entry, Walk-Out Access
Interior
Interior Features Wet Bar, Bookcases, Built-in Features, Balcony, Bedroom on Main Level, Ceiling Fan(s), Cathedral Ceiling(s), Separate/Formal Dining Room, Fireplace, High Ceilings, Kitchen Island, Bath in Primary Bedroom, Cable TV, Walk-In Closet(s)
Heating Electric, Heat Pump
Cooling Central Air
Flooring Carpet, Tile
Equipment Generator
Fireplace Yes
Appliance Built-In Oven, Dryer, Dishwasher, Electric Water Heater, Refrigerator, Washer
Exterior
Exterior Feature Deck, Storage, Shed
Garage Attached
Garage Spaces 2.0
Fence Fenced, Mixed, Partial, Wood
Pool Fenced, Pool Cover, Pool Equipment, Pool, Vinyl
Waterfront Yes
Waterfront Description Creek,Waterfront
Roof Type Composition
Porch Rear Porch, Deck
Parking Type Attached, Garage, Off Street
Garage Yes
Building
Lot Description Waterfront
Story 2
Sewer Septic Tank
Water Public
Architectural Style Contemporary, Two Story
Level or Stories Two
Structure Type Drywall,Frame,Vinyl Siding
New Construction No
Construction Status Actual
Schools
Elementary Schools Lancaster
Middle Schools Lancaster
High Schools Lancaster
Others
Tax ID 34-269D
Ownership Individuals
Financing Cash
Read Less Info
Want to know what your home might be worth? Contact us for a FREE valuation!

Our team is ready to help you sell your home for the highest possible price ASAP

Bought with Shaheen Ruth Martin & Fonville Real Estate







