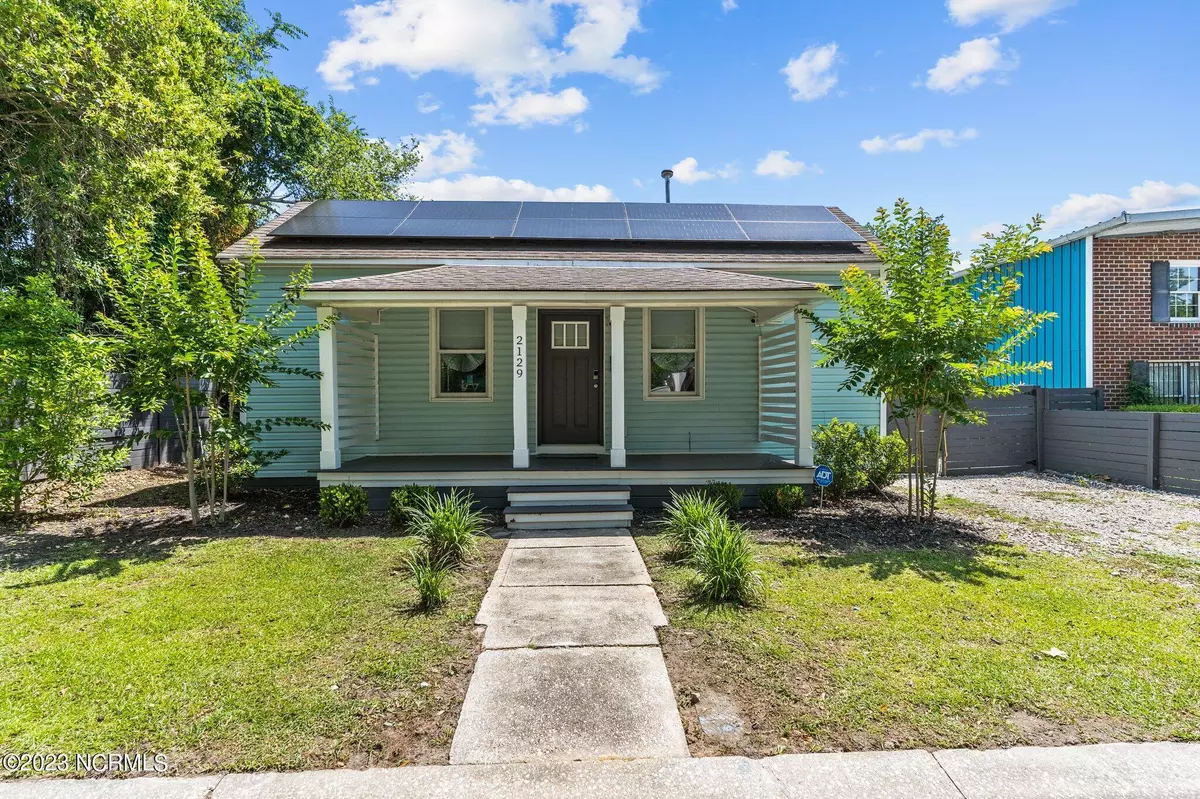$346,000
$333,333
3.8%For more information regarding the value of a property, please contact us for a free consultation.
2 Beds
2 Baths
998 SqFt
SOLD DATE : 11/20/2023
Key Details
Sold Price $346,000
Property Type Single Family Home
Sub Type Single Family Residence
Listing Status Sold
Purchase Type For Sale
Square Footage 998 sqft
Price per Sqft $346
Subdivision Spofford Mills
MLS Listing ID 100405404
Sold Date 11/20/23
Style Wood Frame
Bedrooms 2
Full Baths 2
HOA Y/N No
Originating Board North Carolina Regional MLS
Year Built 1900
Annual Tax Amount $1,235
Lot Size 7,754 Sqft
Acres 0.18
Lot Dimensions 61x12'x62x125
Property Description
Welcome to your dream home in the heart of Wilmington! This home is the best of both worlds. It is currently being used as an income producing property but it would make a great primary home! Step into a beautifully updated interior with all the modern amenities you desire. The spacious living areas provide a perfect backdrop for gatherings and entertaining. The backyard boasts a fenced in area and firepit, the perfect way to spend your evenings! With plenty of onsite parking and a spacious garage the exterior space will not disappoint. Enjoy easy access to popular dining spots like Ruff Draft and The Mess Hall, where you can savor delicious cuisine just steps from your front door. Say goodbye to high energy bills! This updated home boasts state-of-the-art solar units, ensuring you save money while reducing your carbon footprint. Don't miss out on this incredible opportunity to own a beautifully updated home with solar efficiency, ample parking, and the perfect location in Wilmington. Contact us today to schedule your private viewing and start living the coastal dream!
Location
State NC
County New Hanover
Community Spofford Mills
Zoning R-5
Direction From Wrightsville Ave. turn onto Newton Street. Turn left at the 1st cross street onto Dexter Street.
Location Details Mainland
Rooms
Other Rooms Shed(s), Storage, Workshop
Basement Crawl Space
Primary Bedroom Level Primary Living Area
Interior
Interior Features Mud Room, Workshop, Walk-in Shower, Eat-in Kitchen, Walk-In Closet(s)
Heating Active Solar, Forced Air, Natural Gas, Solar
Cooling Central Air
Flooring LVT/LVP
Fireplaces Type None
Fireplace No
Exterior
Garage Off Street, On Site
Garage Spaces 2.0
Waterfront No
Roof Type Shingle
Porch Covered, Patio, Porch, Screened
Parking Type Off Street, On Site
Building
Story 1
Entry Level One
Sewer Municipal Sewer
Water Municipal Water
New Construction No
Others
Tax ID R05407-036-008-000
Acceptable Financing Cash, Conventional, FHA, VA Loan
Listing Terms Cash, Conventional, FHA, VA Loan
Special Listing Condition None
Read Less Info
Want to know what your home might be worth? Contact us for a FREE valuation!

Our team is ready to help you sell your home for the highest possible price ASAP








