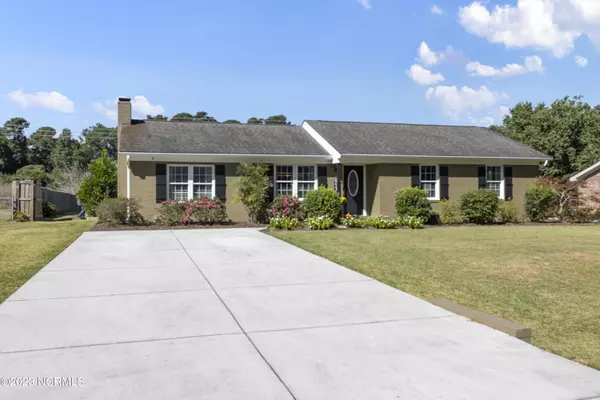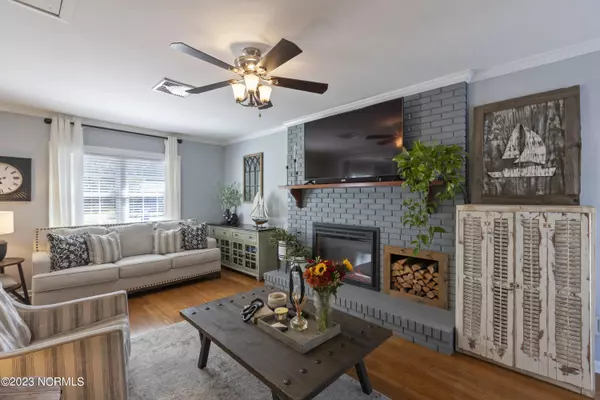$390,000
$400,000
2.5%For more information regarding the value of a property, please contact us for a free consultation.
3 Beds
2 Baths
1,419 SqFt
SOLD DATE : 12/06/2023
Key Details
Sold Price $390,000
Property Type Single Family Home
Sub Type Single Family Residence
Listing Status Sold
Purchase Type For Sale
Square Footage 1,419 sqft
Price per Sqft $274
Subdivision Kings Grant
MLS Listing ID 100408523
Sold Date 12/06/23
Style Wood Frame
Bedrooms 3
Full Baths 1
Half Baths 1
HOA Y/N No
Originating Board North Carolina Regional MLS
Year Built 1975
Annual Tax Amount $1,155
Lot Size 0.388 Acres
Acres 0.39
Lot Dimensions 92x184
Property Description
Welcome to 917 Spring Valley Road, a charming ranch-style brick home nestled in the Kings Grant community. This home combines classic appeal with modern updates. As you step inside, you'll be greeted by the warm and inviting atmosphere of this 3-bedroom home. The family room is the heart of the house and features a cozy electric fireplace. The true gem of this home is the stunning kitchen. It has been thoughtfully upgraded with beautiful cabinetry, a sleek tile backsplash, and elegant granite countertops. The kitchen also boasts a wet bar, perfect for entertaining guests. The master bedroom features stylish wood beams on the ceiling and has the convenience of a half bath ensuite.
The exterior of the home is spectacular. The large fenced-in backyard is a private oasis, featuring a gorgeous patio area with a pergola. It's the ideal spot for outdoor dining, relaxation, and enjoying the beautiful North Carolina weather. This property also comes with a spacious detached garage/workshop with a full kitchenette. Additionally, there's a separate shed for all your storage needs. This home is centrally located, just minutes away from shopping, dining, and entertainment options. Don't miss the opportunity to make 917 Spring Valley Road yours!
Location
State NC
County New Hanover
Community Kings Grant
Zoning R-10
Direction Take College Road North. Turn Left onto Spring Valley Road. The home in on your right.
Rooms
Other Rooms Pergola, Shed(s), Workshop
Primary Bedroom Level Primary Living Area
Interior
Interior Features Workshop, Master Downstairs, Ceiling Fan(s)
Heating Electric, Heat Pump
Cooling Central Air
Flooring Bamboo, Laminate, Tile
Window Features Blinds
Appliance Vent Hood, Stove/Oven - Electric, Refrigerator, Microwave - Built-In, Dishwasher
Laundry Laundry Closet
Exterior
Garage Concrete, On Site
Garage Spaces 1.0
Waterfront No
Roof Type Architectural Shingle
Porch Open, Patio
Parking Type Concrete, On Site
Building
Story 1
Foundation Slab
Sewer Municipal Sewer
Water Municipal Water
New Construction No
Others
Tax ID R04215-004-005-000
Acceptable Financing Cash, Conventional, FHA, VA Loan
Listing Terms Cash, Conventional, FHA, VA Loan
Special Listing Condition None
Read Less Info
Want to know what your home might be worth? Contact us for a FREE valuation!

Our team is ready to help you sell your home for the highest possible price ASAP








