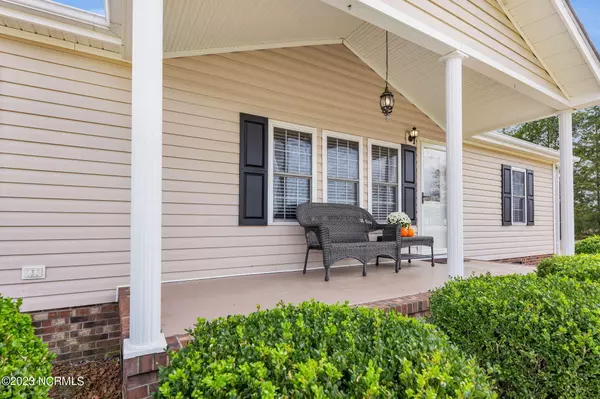$219,900
$229,900
4.3%For more information regarding the value of a property, please contact us for a free consultation.
3 Beds
2 Baths
1,891 SqFt
SOLD DATE : 01/19/2024
Key Details
Sold Price $219,900
Property Type Manufactured Home
Sub Type Manufactured Home
Listing Status Sold
Purchase Type For Sale
Square Footage 1,891 sqft
Price per Sqft $116
Subdivision Not In Subdivision
MLS Listing ID 100415998
Sold Date 01/19/24
Bedrooms 3
Full Baths 2
HOA Y/N No
Originating Board North Carolina Regional MLS
Year Built 1992
Lot Size 0.530 Acres
Acres 0.53
Lot Dimensions 111x200x115x196
Property Description
Stunning Totally Updated Better than New Ranch Plan w/ 2 Car Attached Garage and Heated & Cooled Bonus Rm/Enclosed Porch Not noted in Heated SF! Laminate Flooring Thruout (No Carpet)-Updated ISLAND Kitchen w/ Double Ovens & Refrig Stays*Family Room With Fireplace*SPLIT Bedroom Design*Owners Suite Sized for KING Furniture and WOW Bathroom with Walk-in Tile Shower & His-N-Her Vanities*Large Laundry Room Washer Dryer to Stay*Extra Heated/Cooled Space Off Garage for Workshop or Storage*FENCED Back Yard plus Detached Building~So Much to Offer Minutes to SJAFB & Goldsboro, Easy Commute to Raleigh & Wilson!
Location
State NC
County Wayne
Community Not In Subdivision
Zoning RES
Direction From US HWY 70 E, Turn left onto Rains Mill Rd, Continue onto Pikeville-Princeton Rd, Continue onto W Main St, Continue onto Big Daddy's Rd, Turn left onto Lancaster Rd and the home will be on the right.
Rooms
Other Rooms Storage, Workshop
Basement Crawl Space
Primary Bedroom Level Primary Living Area
Interior
Interior Features Mud Room, Workshop, Kitchen Island, Master Downstairs, Ceiling Fan(s), Pantry, Walk-in Shower, Eat-in Kitchen, Walk-In Closet(s)
Heating Electric, Heat Pump
Cooling Central Air
Flooring Laminate
Appliance Refrigerator, Range, Double Oven, Dishwasher
Laundry Inside
Exterior
Garage Attached, Covered, Concrete, Garage Door Opener
Garage Spaces 2.0
Waterfront No
Roof Type Shingle
Porch Covered, Enclosed, Patio, Porch, See Remarks
Parking Type Attached, Covered, Concrete, Garage Door Opener
Building
Lot Description Open Lot
Story 1
Sewer Septic On Site
Water Municipal Water
New Construction No
Others
Tax ID 10e03000002001c
Acceptable Financing Cash, Conventional, FHA, USDA Loan, VA Loan
Listing Terms Cash, Conventional, FHA, USDA Loan, VA Loan
Special Listing Condition None
Read Less Info
Want to know what your home might be worth? Contact us for a FREE valuation!

Our team is ready to help you sell your home for the highest possible price ASAP








