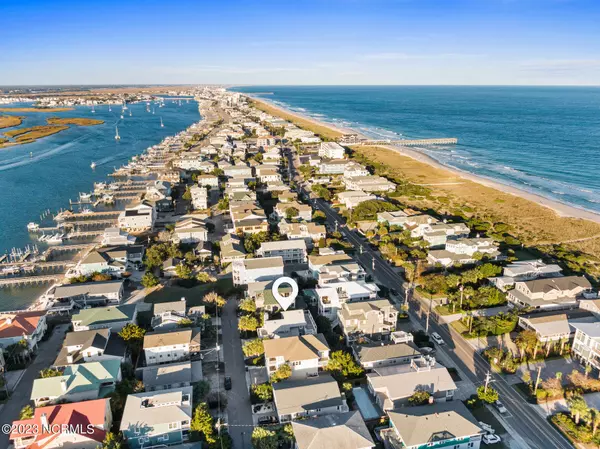$1,800,000
$1,849,000
2.7%For more information regarding the value of a property, please contact us for a free consultation.
4 Beds
4 Baths
2,006 SqFt
SOLD DATE : 01/19/2024
Key Details
Sold Price $1,800,000
Property Type Single Family Home
Sub Type Single Family Residence
Listing Status Sold
Purchase Type For Sale
Square Footage 2,006 sqft
Price per Sqft $897
Subdivision Seaforth
MLS Listing ID 100412723
Sold Date 01/19/24
Style Wood Frame
Bedrooms 4
Full Baths 3
Half Baths 1
HOA Y/N No
Originating Board North Carolina Regional MLS
Year Built 1985
Annual Tax Amount $5,470
Lot Size 4,008 Sqft
Acres 0.09
Lot Dimensions 50 x 80
Property Description
Sought after south end location on a dead end quite street just a block from the an oceanfront access, four bedrooms consisting of two master suites, three bedrooms having direct deck access, hardi-plank exterior painted in 2022, roof 2021, hvac units 2021/22, water heater 2023, freshly refinished hardwood flooring in all living areas and both master suites, Formal dining, large living room with volume tongue and groove ceiling, accent built-ins, Kitchen boast maple cabinets with granite countertops, newer stainless appliances to include smooth top downdraft range, wall oven and microwave, dishwasher, refrigerator remains, wine refrigerator, single bowl stainless sink with water filtration, subway tile backsplash, eat-in breakfast nook, walk-in laundry has bonus refrigerator, full size stackable washer/dryer and pantry storage, main level master boast a walk-in closet, bath has tile floor , tile shower with body spray and rain head, frameless door, single vanity with granite counter, powder room, second level offers a second master suite with walk-in closet, whirlpool/shower combo with tile surround, single vanity with granite countertops, bedroom 3 and 4 each have newer carpet, front decking is all Trex decking, expansive rear decks on both main and second level offers a peek a boo ocean view, one car garage , 3 additional carport spaces underneath for off street parking, outdoor shower, bonus ground level acclimated storage room (14 x 6) not included in total heated sq footage, fresh interior paint, Anderson windows and doors, accent awnings on front exterior, at the dead end of Albright is a public access to the sound perfect for paddle boards while there is a public ocean front access one block away, a perfect second home getaway or primary residence
Location
State NC
County New Hanover
Community Seaforth
Zoning R-1
Direction Eastwood Road 74/76 onto Wrightsville Beach cross bridge stay left, take a right onto Waynick Blvd, left on curve on Sunset, right onto S. Lumina, right onto Albright, right onto Schloss and home on right
Rooms
Primary Bedroom Level Primary Living Area
Interior
Interior Features Foyer, Solid Surface, Whirlpool, 9Ft+ Ceilings, Vaulted Ceiling(s), Ceiling Fan(s), Pantry, Walk-in Shower, Walk-In Closet(s)
Heating Heat Pump, Electric
Flooring Carpet, Tile, Wood
Fireplaces Type None
Fireplace No
Window Features Thermal Windows
Appliance Washer, Wall Oven, Refrigerator, Microwave - Built-In, Dryer, Downdraft, Disposal, Dishwasher, Cooktop - Electric, Bar Refrigerator
Laundry Inside
Exterior
Exterior Feature Outdoor Shower
Garage Attached, Garage Door Opener, Off Street, Paved
Garage Spaces 1.0
Waterfront No
Waterfront Description None
View Ocean
Roof Type Architectural Shingle
Porch Deck, Wrap Around
Parking Type Attached, Garage Door Opener, Off Street, Paved
Building
Lot Description Dead End
Story 3
Foundation Other
Sewer Municipal Sewer
Water Municipal Water
Structure Type Outdoor Shower
New Construction No
Others
Tax ID R06319-012-012-000
Acceptable Financing Cash, Conventional
Listing Terms Cash, Conventional
Special Listing Condition None
Read Less Info
Want to know what your home might be worth? Contact us for a FREE valuation!

Our team is ready to help you sell your home for the highest possible price ASAP








