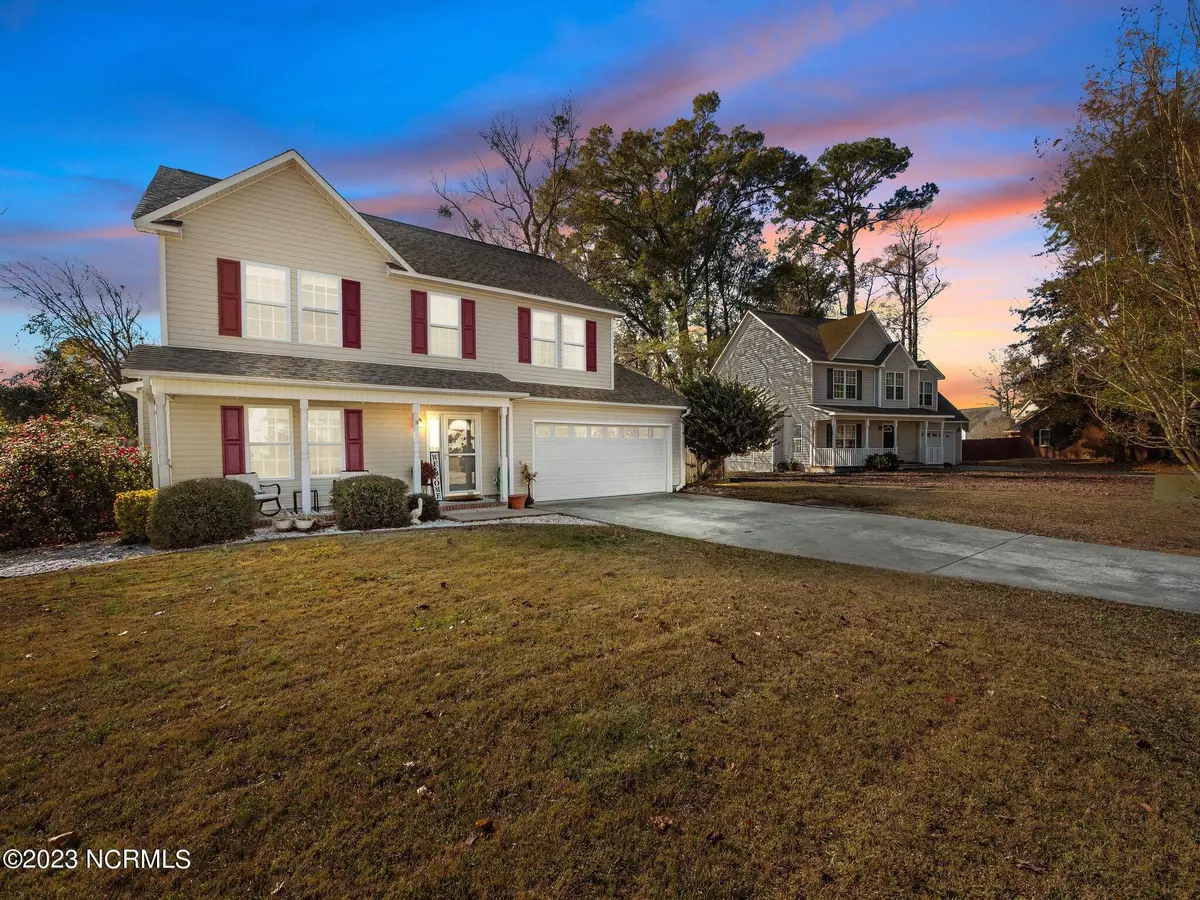$275,000
$267,500
2.8%For more information regarding the value of a property, please contact us for a free consultation.
3 Beds
3 Baths
1,627 SqFt
SOLD DATE : 01/19/2024
Key Details
Sold Price $275,000
Property Type Single Family Home
Sub Type Single Family Residence
Listing Status Sold
Purchase Type For Sale
Square Footage 1,627 sqft
Price per Sqft $169
Subdivision Brookhaven
MLS Listing ID 100416894
Sold Date 01/19/24
Style Wood Frame
Bedrooms 3
Full Baths 2
Half Baths 1
HOA Y/N No
Originating Board North Carolina Regional MLS
Year Built 2005
Annual Tax Amount $2,025
Lot Size 0.432 Acres
Acres 0.43
Lot Dimensions irregular
Property Description
* $2,000 buyer incentive with the use of Drew Blakely W/ Movement Mortgage * Come see this charming 3 bedroom and 2.5 bathroom centrally located minutes away from all Richland amenities! As you step inside, you will be greeted by a large living room with a centrally located fireplace. The living space that flows effortlessly into the kitchen that features all new flooring and carpet. The kitchen offers ample counter space and cabinetry. The dining area overlooks the HUGE fully fenced-in backyard. The backyard is an oasis, perfect for entertaining on a large deck and pergola overlooking a pool for those hot summer days, and a firepit for those cold winter nights with friends! Upstairs, the two guest rooms are well-sized with large closets, a BONUS ROOM that provides additional space and endless options, and a tranquil private master suite with a private bathroom. Pool & Trampoline stay with the home. Washer & Dryer stay with the home.
Location
State NC
County Onslow
Community Brookhaven
Zoning R-10
Direction Take Gumbranch to N. Wilmington Street and turn Right. Turn right onto Sabrina Drive. House will be on the left.
Location Details Mainland
Rooms
Basement None
Primary Bedroom Level Non Primary Living Area
Interior
Interior Features Ceiling Fan(s), Walk-In Closet(s)
Heating Electric, Heat Pump
Cooling Central Air
Flooring LVT/LVP, Carpet
Appliance Washer, Stove/Oven - Electric, Microwave - Built-In, Dryer, Dishwasher, Cooktop - Electric
Laundry In Hall
Exterior
Exterior Feature None
Garage Concrete, On Site
Garage Spaces 6.0
Waterfront No
Roof Type Architectural Shingle
Porch Deck, Porch
Parking Type Concrete, On Site
Building
Story 2
Entry Level Two
Foundation Slab
Sewer Municipal Sewer
Water Municipal Water
Structure Type None
New Construction No
Others
Tax ID 204-6
Acceptable Financing Cash, Conventional, FHA, VA Loan
Listing Terms Cash, Conventional, FHA, VA Loan
Special Listing Condition None
Read Less Info
Want to know what your home might be worth? Contact us for a FREE valuation!

Our team is ready to help you sell your home for the highest possible price ASAP








