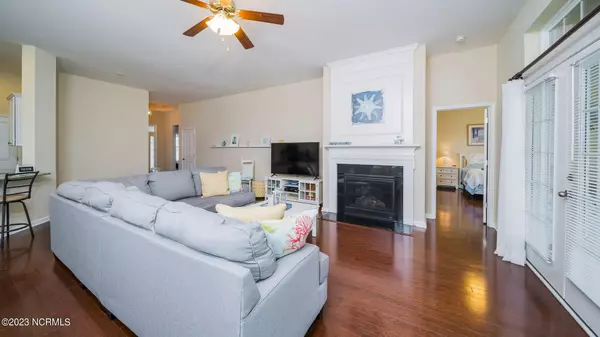$353,000
$374,900
5.8%For more information regarding the value of a property, please contact us for a free consultation.
3 Beds
2 Baths
1,642 SqFt
SOLD DATE : 01/19/2024
Key Details
Sold Price $353,000
Property Type Single Family Home
Sub Type Single Family Residence
Listing Status Sold
Purchase Type For Sale
Square Footage 1,642 sqft
Price per Sqft $214
Subdivision Calabash Lakes
MLS Listing ID 100407783
Sold Date 01/19/24
Style Wood Frame
Bedrooms 3
Full Baths 2
HOA Fees $2,045
HOA Y/N Yes
Originating Board North Carolina Regional MLS
Year Built 2014
Annual Tax Amount $1,684
Lot Size 10,280 Sqft
Acres 0.24
Lot Dimensions 76x135x76x135
Property Description
Beautiful home with superb pond front location and situated nicely on a larger lot in Calabash Lakes. This Eaton model is open and airy with a fantastic layout. You'll find gleaming hardwood floors throughout most of the home while the bathrooms have tile and laundry room has vinyl flooring. Spacious living room with gas log fireplace and formal dining area. Kitchen boasts loads of cabinetry with pullouts, granite counters with a single level breakfast bar, stainless steel appliances and breakfast area. The master bedroom has box tray ceiling, walk-in closet and a nice master bathroom with a double sink vanity, tub/shower combo and linen closet. Guest bedrooms are comfortable in size and features ceiling fans and good closet space. Enjoy the beautiful pond view from your 3 season enclosed porch with tile flooring and a ceiling fan. Calabash Lakes is an active community with a large clubhouse with fitness room, game room and meeting area. Fabulous new pool, tennis and pickle ball courts as well!! Great location with the area beaches, golf, shopping and dining within a few minute drive!
Location
State NC
County Brunswick
Community Calabash Lakes
Zoning Res
Direction From Calabash, follow Thomasboro Rd. to Calabash Lakes and turn left into the subdivision. Turn left on Cable Lake Circle and follow to 265 on right, no sign.
Location Details Mainland
Rooms
Basement None
Primary Bedroom Level Primary Living Area
Interior
Interior Features Master Downstairs, 9Ft+ Ceilings, Ceiling Fan(s), Pantry, Eat-in Kitchen, Walk-In Closet(s)
Heating Heat Pump, Electric
Cooling Central Air
Flooring Tile, Vinyl, Wood
Fireplaces Type Gas Log
Fireplace Yes
Window Features Blinds
Appliance Stove/Oven - Electric, Refrigerator, Microwave - Built-In, Disposal, Dishwasher
Laundry Inside
Exterior
Exterior Feature Irrigation System
Garage Attached, Garage Door Opener, Paved
Garage Spaces 2.0
Waterfront Yes
Waterfront Description None
View Pond
Roof Type Architectural Shingle
Accessibility None
Porch Enclosed, See Remarks
Parking Type Attached, Garage Door Opener, Paved
Building
Story 1
Entry Level One
Foundation Slab
Sewer Municipal Sewer
Water Municipal Water
Structure Type Irrigation System
New Construction No
Others
Tax ID 241aa042
Acceptable Financing Cash, Conventional, FHA, VA Loan
Listing Terms Cash, Conventional, FHA, VA Loan
Special Listing Condition None
Read Less Info
Want to know what your home might be worth? Contact us for a FREE valuation!

Our team is ready to help you sell your home for the highest possible price ASAP








