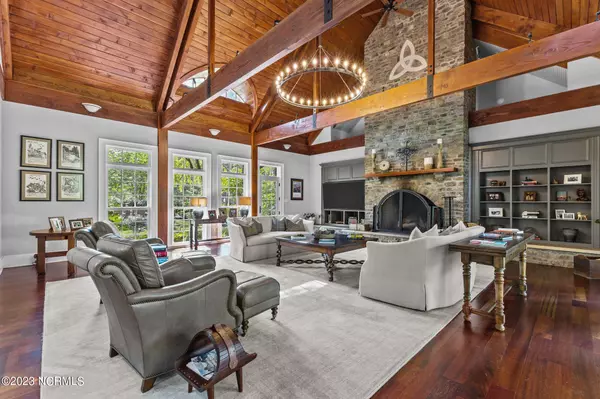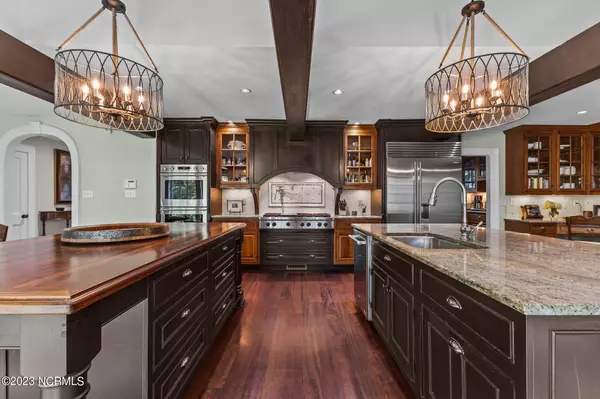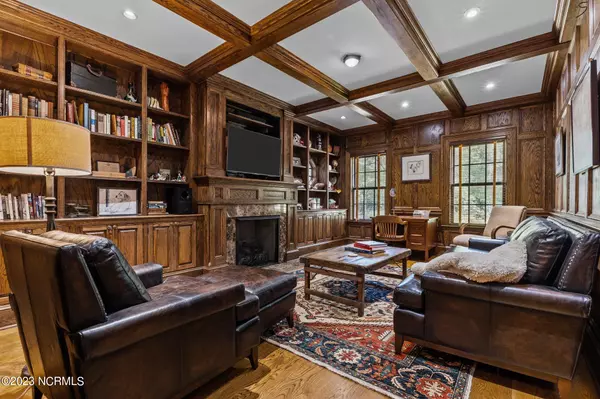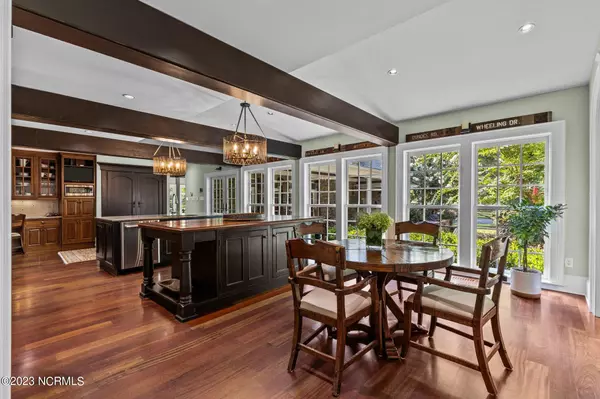$2,900,000
$2,900,000
For more information regarding the value of a property, please contact us for a free consultation.
4 Beds
5 Baths
6,729 SqFt
SOLD DATE : 01/22/2024
Key Details
Sold Price $2,900,000
Property Type Single Family Home
Sub Type Single Family Residence
Listing Status Sold
Purchase Type For Sale
Square Footage 6,729 sqft
Price per Sqft $430
Subdivision Not In Subdivision
MLS Listing ID 100413239
Sold Date 01/22/24
Style Wood Frame
Bedrooms 4
Full Baths 4
Half Baths 1
HOA Y/N No
Originating Board North Carolina Regional MLS
Year Built 1929
Annual Tax Amount $8,314
Lot Size 5.270 Acres
Acres 5.27
Lot Dimensions 230x1000x230x1000
Property Description
Rare offering of magnificent estate ideally located off Midland Road between Southern Pines and Pinehurst. Stone Oaks Farm is nestled among 100-year-old Oaks on 6 acres with mature and extensive landscape. The 5BR/4.5BA main residence exudes casual elegance with original cottage built in 1929 with extensive remodel/addition completed in 2008. Highlights of the extraordinary home include: 27'x 25' vaulted & beamed great room with oversized wood-burning fireplace w/ gas starter; 700+ bottle wine vault w/bar, Chef's kitchen with double islands, pro series Wolfe gas cooktop, double ovens, pot filler, prep sink, Subzero refrigerator, Butler's pantry with 2nd dishwasher and sink. Spacious main level is ideal for entertaining with formal and informal living areas: bedroom with ensuite bath, wood-paneled study with coffered ceiling and fireplace, 23'x 15' formal dining with fireplace, sitting room with fireplace and sunroom overlooking back yard with stone patios, firepit and fishpond. Guest quarters located over 3 car garage has separate entrance, office + 5th bedroom, steam shower and sauna. Outdoor living areas also include a covered stone porch, private outdoor dining, and elaborate specialty lighting for nighttime enjoyment. The luxurious master suite offers 17 ft vaulted ceiling, his and hers custom closets, and a fireplace. The partially finished 1,100+SF basement has 9 ft ceilings, currently a home gym also great storage or flex space. 3 acre fenced rear yard is ideal for pets, second residence or guest cottage. Sonos speakers in courtyard convey. Newer barn for storage or workshop and ample space for pool and more. Private location with security gate just outside of city limits with natural gas and irrigation well. New roofs, multiple electric heat pumps & one gas heat system, security system, extensive irrigation, home warranty & termite contract. This meticulously maintained & special property will be shown to pre-qualified buyers only. Price is FIRM.
Location
State NC
County Moore
Community Not In Subdivision
Zoning RS3
Direction Midland Rd to entrance
Rooms
Other Rooms Shed(s), Barn(s)
Basement Partially Finished
Primary Bedroom Level Non Primary Living Area
Interior
Interior Features Foyer, Whirlpool, Workshop, In-Law Floorplan, Bookcases, Kitchen Island, 9Ft+ Ceilings, Apt/Suite, Vaulted Ceiling(s), Ceiling Fan(s), Pantry, Sauna, Walk-in Shower, Wet Bar, Walk-In Closet(s)
Heating Heat Pump, Electric, Forced Air, Natural Gas
Cooling Central Air
Flooring Carpet, Tile, Wood
Fireplaces Type Gas Log
Fireplace Yes
Window Features Thermal Windows,Blinds
Appliance See Remarks, Vent Hood, Stove/Oven - Gas, Refrigerator, Range, Microwave - Built-In, Double Oven, Disposal, Dishwasher, Cooktop - Gas, Bar Refrigerator
Laundry Hookup - Dryer, Washer Hookup, Inside
Exterior
Exterior Feature Irrigation System, Gas Logs
Garage Additional Parking, Gravel, Garage Door Opener, Circular Driveway, Lighted, On Site
Garage Spaces 3.0
Waterfront No
Roof Type Architectural Shingle,Metal,Composition
Porch Patio, Porch
Parking Type Additional Parking, Gravel, Garage Door Opener, Circular Driveway, Lighted, On Site
Building
Story 2
Foundation Brick/Mortar, Block
Sewer Septic On Site
Water Municipal Water, Well
Structure Type Irrigation System,Gas Logs
New Construction No
Others
Tax ID 00039669
Acceptable Financing Cash, Conventional, VA Loan
Listing Terms Cash, Conventional, VA Loan
Special Listing Condition None
Read Less Info
Want to know what your home might be worth? Contact us for a FREE valuation!

Our team is ready to help you sell your home for the highest possible price ASAP








